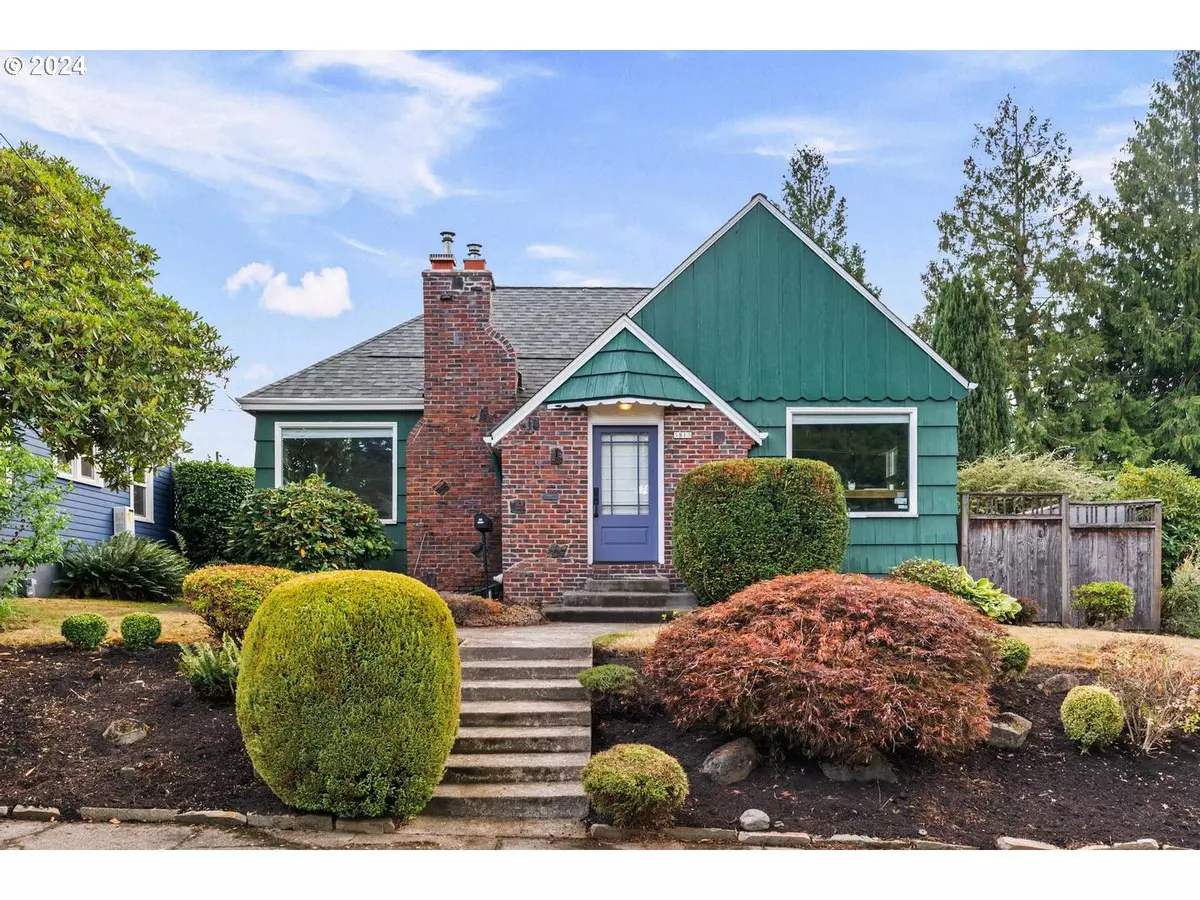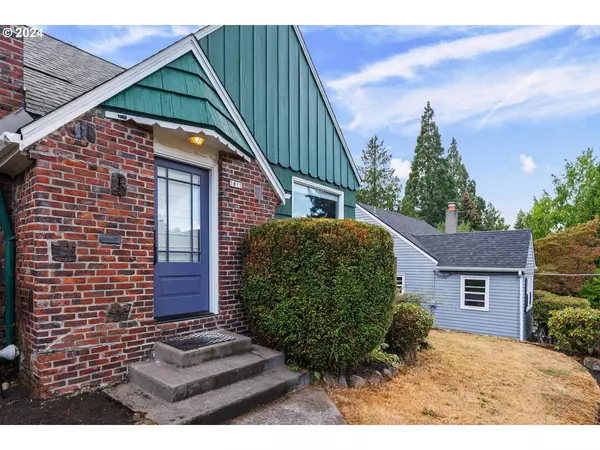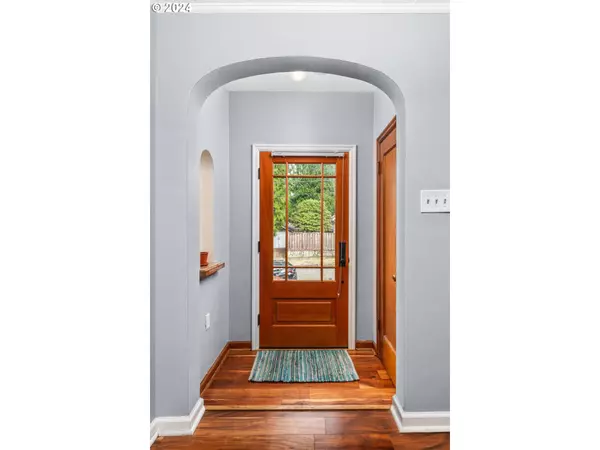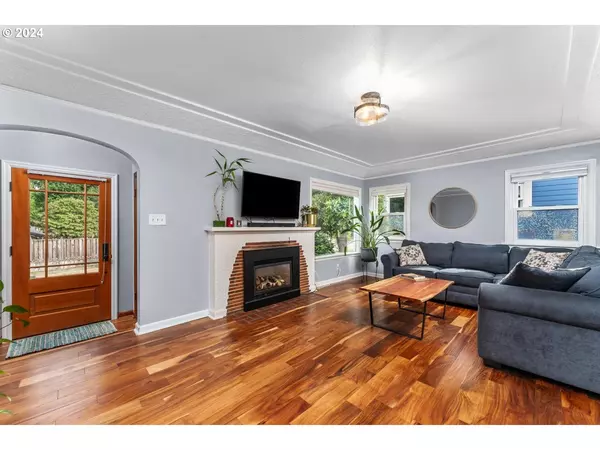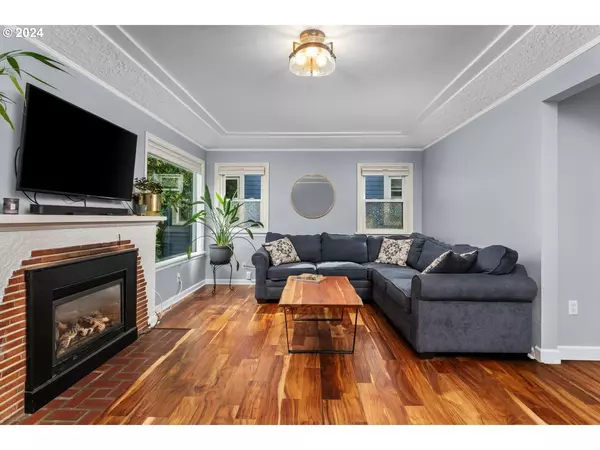
3 Beds
2 Baths
1,681 SqFt
3 Beds
2 Baths
1,681 SqFt
Key Details
Property Type Single Family Home
Sub Type Single Family Residence
Listing Status Active
Purchase Type For Sale
Square Footage 1,681 sqft
Price per Sqft $386
Subdivision Concordia
MLS Listing ID 24051119
Style Stories2, Tudor
Bedrooms 3
Full Baths 2
Year Built 1937
Annual Tax Amount $5,463
Tax Year 2024
Lot Size 5,227 Sqft
Property Description
Location
State OR
County Multnomah
Area _142
Rooms
Basement Finished, Full Basement
Interior
Interior Features Engineered Hardwood, Garage Door Opener, Hardwood Floors, Tile Floor, Wallto Wall Carpet, Washer Dryer
Heating Forced Air90
Cooling None
Fireplaces Number 2
Fireplaces Type Gas
Appliance Dishwasher, Disposal, Free Standing Range, Free Standing Refrigerator
Exterior
Exterior Feature Deck, Fenced, Yard
Parking Features Detached
Garage Spaces 1.0
Roof Type Composition
Garage Yes
Building
Lot Description Level, Private, Terraced
Story 2
Foundation Concrete Perimeter
Sewer Public Sewer
Water Public Water
Level or Stories 2
Schools
Elementary Schools Vernon
Middle Schools Vernon
High Schools Jefferson
Others
Senior Community No
Acceptable Financing Cash, Conventional, FHA, VALoan
Listing Terms Cash, Conventional, FHA, VALoan




