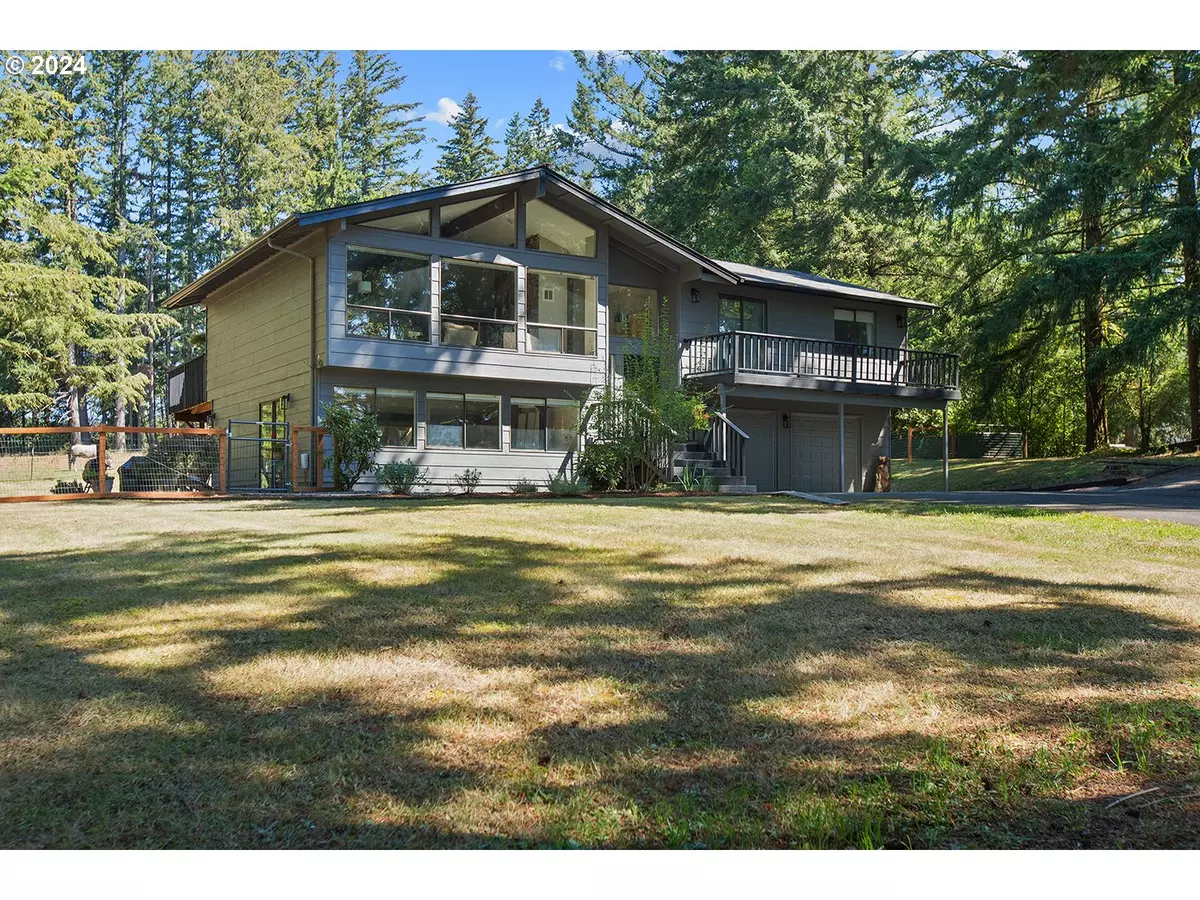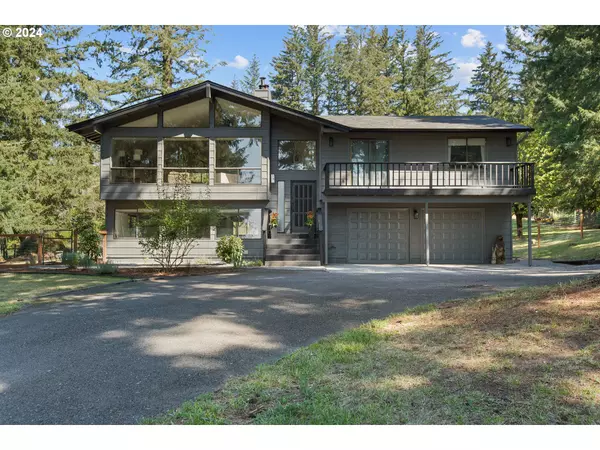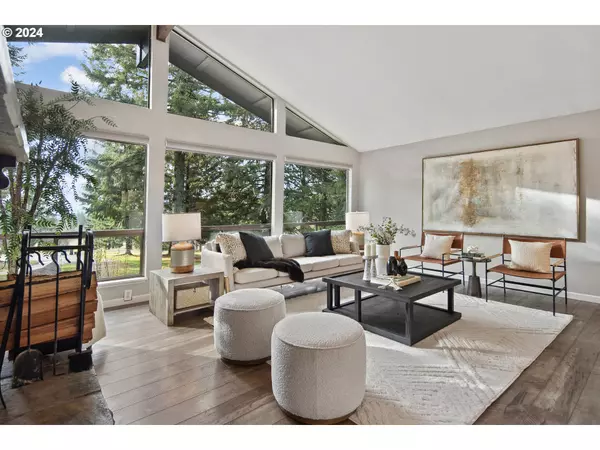
3 Beds
3 Baths
2,250 SqFt
3 Beds
3 Baths
2,250 SqFt
Key Details
Property Type Single Family Home
Sub Type Single Family Residence
Listing Status Pending
Purchase Type For Sale
Square Footage 2,250 sqft
Price per Sqft $408
MLS Listing ID 24622279
Style Split
Bedrooms 3
Full Baths 3
Condo Fees $500
HOA Fees $500/ann
Year Built 1979
Annual Tax Amount $6,976
Tax Year 2023
Lot Size 5.000 Acres
Property Description
Location
State WA
County Clark
Area _33
Zoning R-5
Rooms
Basement Finished
Interior
Interior Features Laminate Flooring, Laundry, Quartz, Tile Floor, Vaulted Ceiling, Vinyl Floor
Heating Forced Air
Cooling None
Fireplaces Type Electric
Appliance Dishwasher, Free Standing Range, Free Standing Refrigerator, Island, Microwave, Quartz, Stainless Steel Appliance
Exterior
Exterior Feature Barn, Deck, Fenced, Outbuilding, Patio, Yard
Parking Features Attached, TuckUnder
Garage Spaces 2.0
View Trees Woods
Roof Type Composition,Shingle
Garage Yes
Building
Lot Description Pasture, Private, Trees
Story 2
Foundation Concrete Perimeter
Sewer Septic Tank
Water Well
Level or Stories 2
Schools
Elementary Schools Gause
Middle Schools Canyon Creek
High Schools Washougal
Others
Senior Community No
Acceptable Financing Cash, Conventional, VALoan
Listing Terms Cash, Conventional, VALoan









