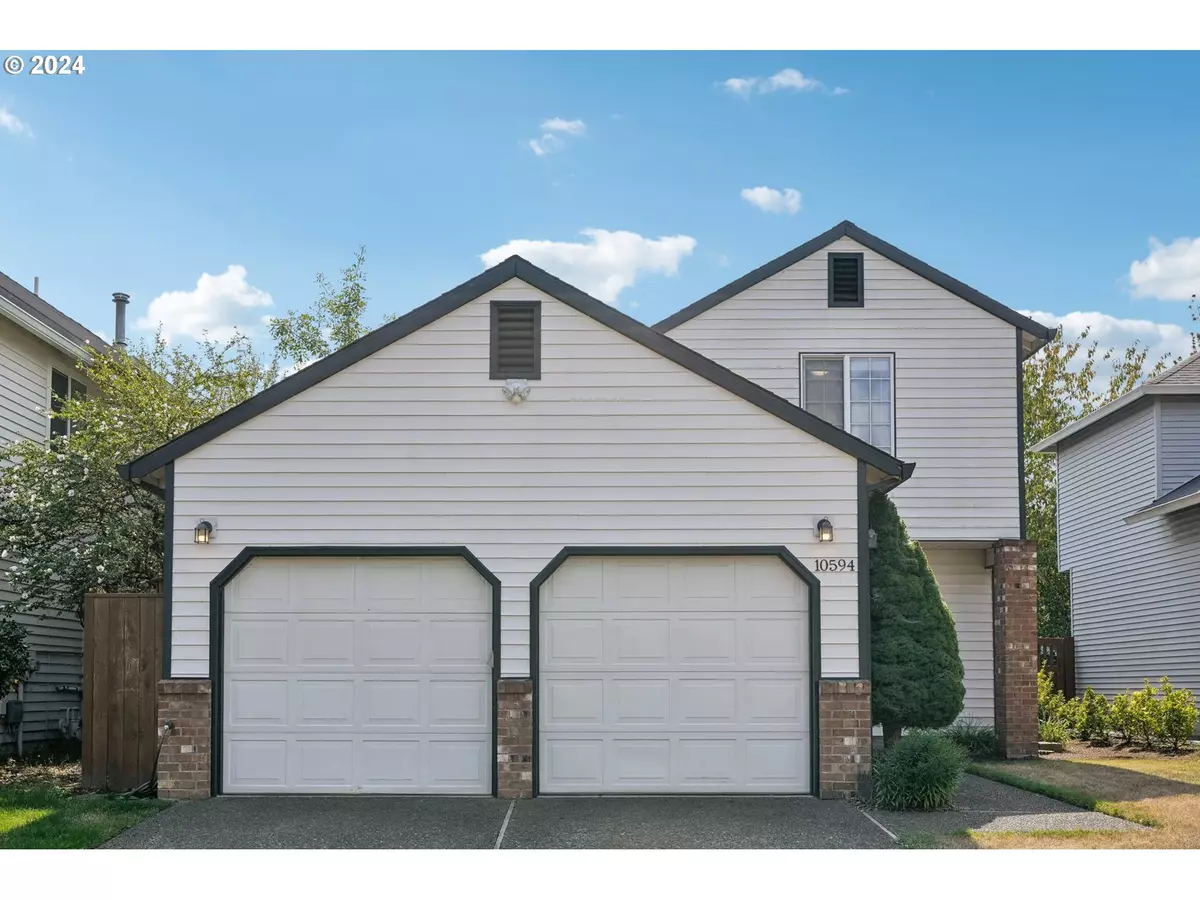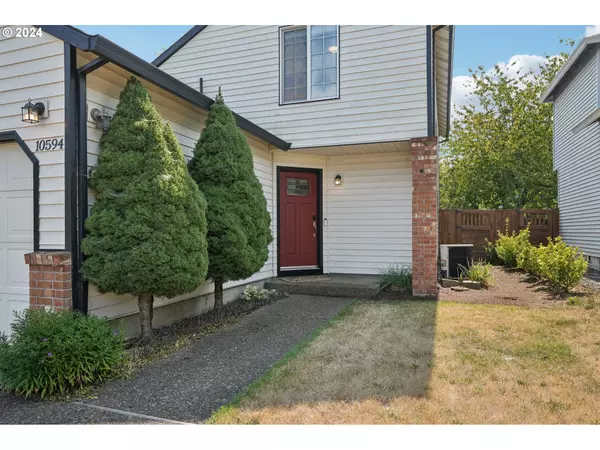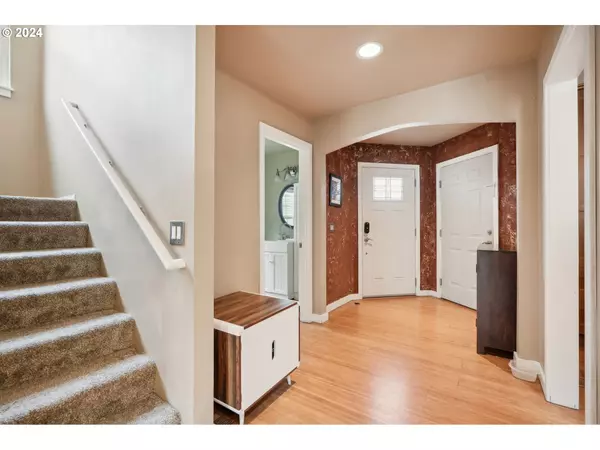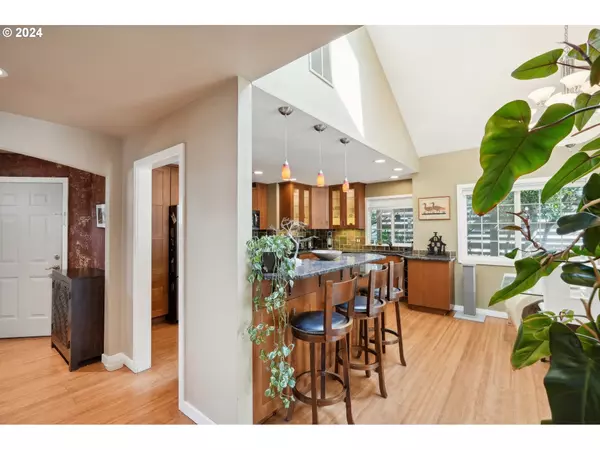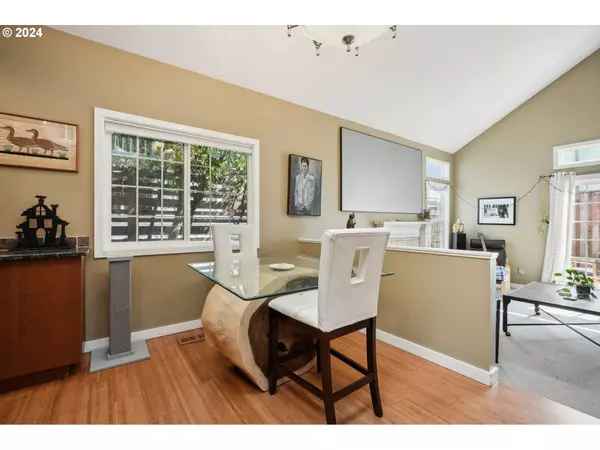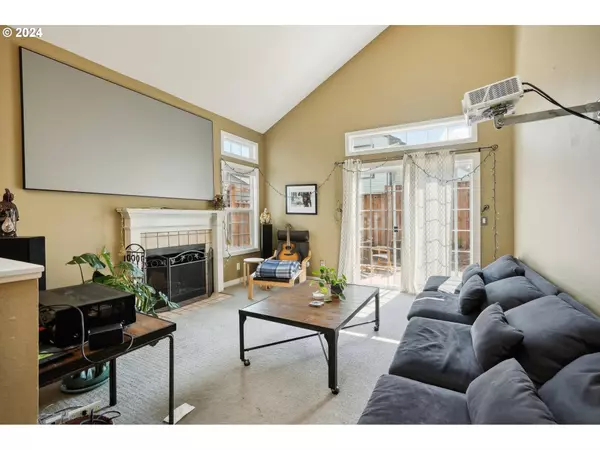3 Beds
2.1 Baths
1,625 SqFt
3 Beds
2.1 Baths
1,625 SqFt
Key Details
Property Type Single Family Home
Sub Type Single Family Residence
Listing Status Active
Purchase Type For Sale
Square Footage 1,625 sqft
Price per Sqft $381
Subdivision Englewood Park
MLS Listing ID 24173966
Style Stories2, Modern
Bedrooms 3
Full Baths 2
Year Built 1988
Annual Tax Amount $5,404
Tax Year 2023
Lot Size 3,484 Sqft
Property Description
Location
State OR
County Washington
Area _151
Zoning RES-C
Rooms
Basement Crawl Space
Interior
Interior Features Ceiling Fan, Granite, Hardwood Floors, High Ceilings, High Speed Internet, Skylight, Wallto Wall Carpet, Washer Dryer, Wood Floors
Heating Forced Air
Cooling Central Air
Fireplaces Number 1
Fireplaces Type Wood Burning
Appliance Dishwasher, Disposal, Free Standing Range, Free Standing Refrigerator, Granite, Island, Microwave, Stainless Steel Appliance
Exterior
Exterior Feature Fenced, Fire Pit, Gas Hookup, Patio, Yard
Parking Features Attached
Garage Spaces 2.0
Roof Type Composition
Garage Yes
Building
Lot Description Cul_de_sac, Level
Story 2
Foundation Slab
Sewer Public Sewer
Water Public Water
Level or Stories 2
Schools
Elementary Schools Cf Tigard
Middle Schools Fowler
High Schools Tigard
Others
Senior Community No
Acceptable Financing CallListingAgent, Cash, Conventional, FHA, Other, VALoan
Listing Terms CallListingAgent, Cash, Conventional, FHA, Other, VALoan



