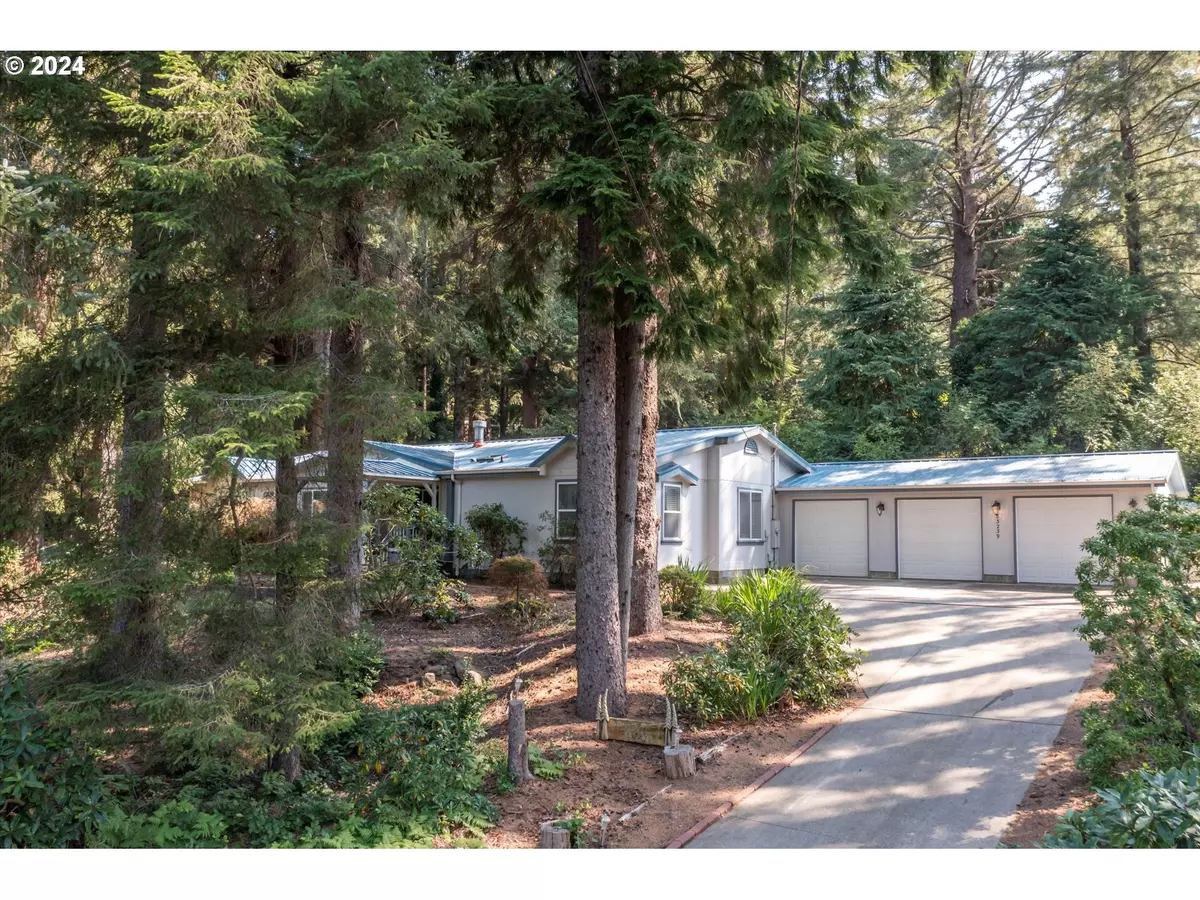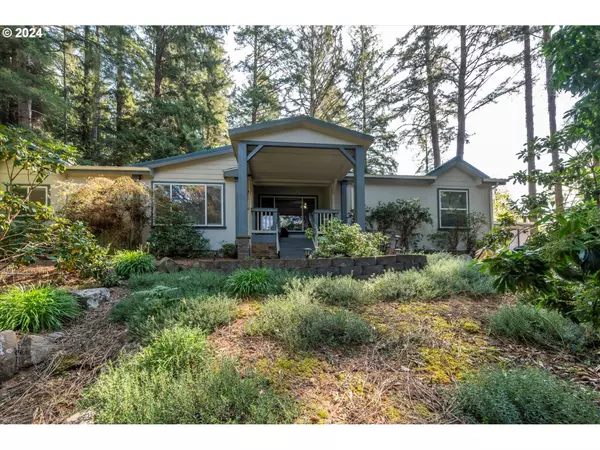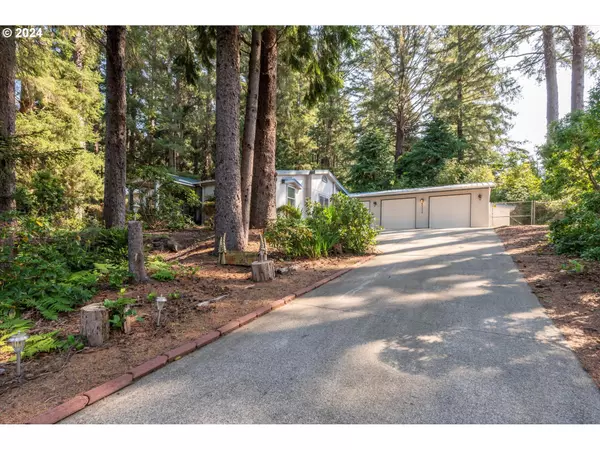3 Beds
2.1 Baths
2,640 SqFt
3 Beds
2.1 Baths
2,640 SqFt
Key Details
Property Type Manufactured Home
Sub Type Manufactured Homeon Real Property
Listing Status Active
Purchase Type For Sale
Square Footage 2,640 sqft
Price per Sqft $257
MLS Listing ID 24069661
Style Stories1, Triple Wide Manufactured
Bedrooms 3
Full Baths 2
Year Built 2001
Annual Tax Amount $3,593
Tax Year 2023
Lot Size 1.150 Acres
Property Sub-Type Manufactured Homeon Real Property
Property Description
Location
State OR
County Lane
Area _231
Zoning R
Rooms
Basement Crawl Space
Interior
Interior Features Bamboo Floor, Garage Door Opener, High Ceilings, High Speed Internet, Laundry, Skylight, Soaking Tub, Tile Floor, Wallto Wall Carpet, Washer Dryer
Heating Forced Air, Other
Cooling Central Air
Fireplaces Number 1
Fireplaces Type Wood Burning
Appliance Dishwasher, Disposal, Free Standing Range, Free Standing Refrigerator, Island, Microwave, Pantry, Range Hood, Tile
Exterior
Exterior Feature Covered Patio, Deck, Fenced, Patio, Public Road, Satellite Dish, Yard
Parking Features Attached
Garage Spaces 3.0
View Seasonal, Territorial, Trees Woods
Roof Type Metal
Accessibility BathroomCabinets, BuiltinLighting, GarageonMain, KitchenCabinets, MainFloorBedroomBath, MinimalSteps, NaturalLighting, Parking, UtilityRoomOnMain, WalkinShower
Garage Yes
Building
Lot Description Corner Lot, Gentle Sloping, Private, Secluded, Trees, Wooded
Story 1
Foundation Block, Slab
Sewer Septic Tank
Water Private, Well
Level or Stories 1
Schools
Elementary Schools Siuslaw
Middle Schools Siuslaw
High Schools Siuslaw
Others
Senior Community No
Acceptable Financing Cash, Conventional, FHA, USDALoan, VALoan
Listing Terms Cash, Conventional, FHA, USDALoan, VALoan








