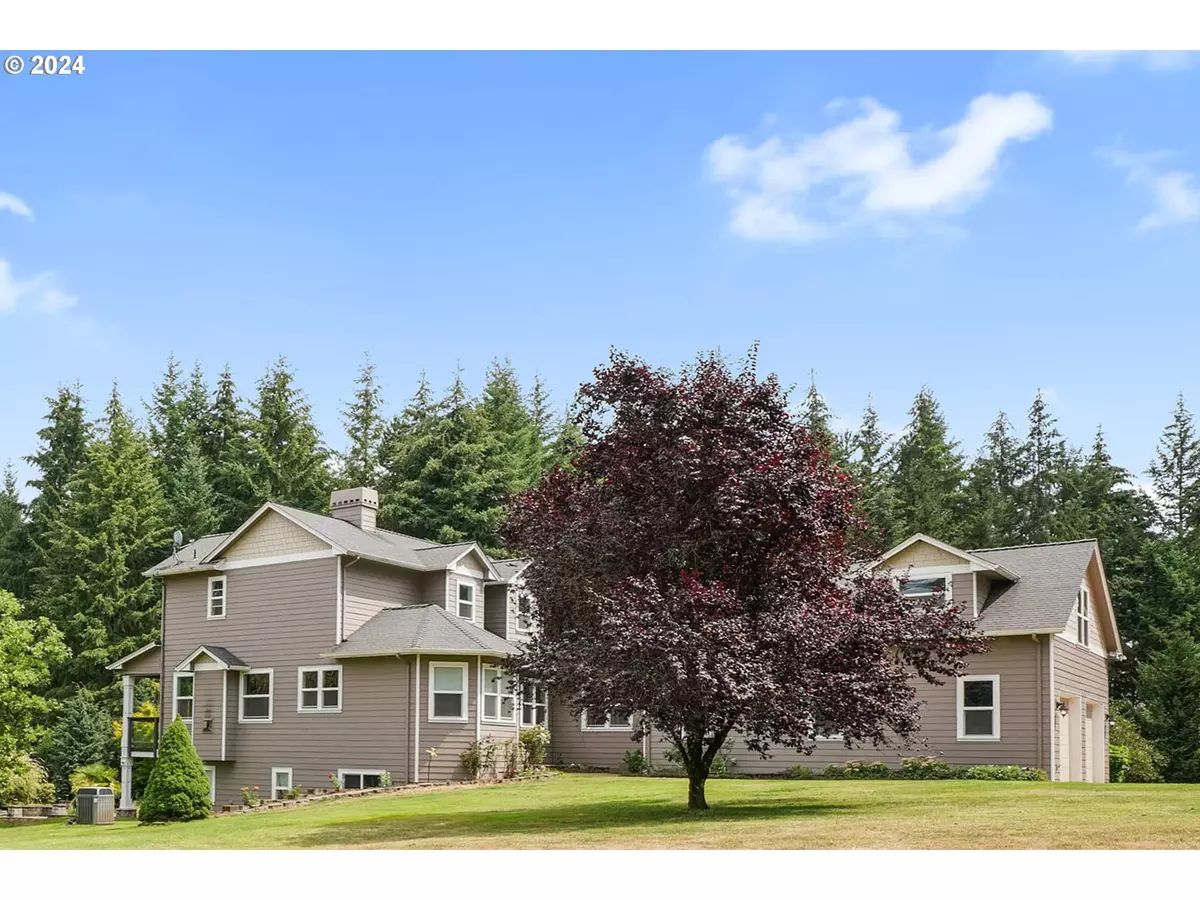
4 Beds
3.2 Baths
4,498 SqFt
4 Beds
3.2 Baths
4,498 SqFt
Key Details
Property Type Single Family Home
Sub Type Single Family Residence
Listing Status Active
Purchase Type For Sale
Square Footage 4,498 sqft
Price per Sqft $578
MLS Listing ID 24187082
Style Contemporary, Tri Level
Bedrooms 4
Full Baths 3
Year Built 2005
Annual Tax Amount $6,226
Tax Year 2023
Lot Size 20.190 Acres
Property Description
Location
State OR
County Marion
Area _172
Zoning RSFR
Rooms
Basement Daylight, Exterior Entry, Storage Space
Interior
Interior Features Laminate Flooring, Tile Floor, Wallto Wall Carpet, Wood Floors
Heating Forced Air, Heat Pump
Cooling Central Air, Heat Pump
Fireplaces Number 2
Fireplaces Type Gas, Wood Burning
Appliance Convection Oven, Cook Island, Dishwasher, Disposal, Down Draft, Gas Appliances, Stainless Steel Appliance
Exterior
Exterior Feature Arena, Barn, Corral, Covered Deck, Covered Patio, Fenced, Fire Pit, Garden, On Site Stormwater Management, Outbuilding, R V Parking, Security Lights, Sprinkler, Water Feature, Workshop, Yard
Parking Features Attached
Garage Spaces 2.0
View Mountain, Territorial, Trees Woods
Roof Type Composition
Garage Yes
Building
Lot Description Gated, Gentle Sloping, Pasture, Secluded, Trees, Wooded
Story 3
Sewer Standard Septic
Water Well
Level or Stories 3
Schools
Elementary Schools Sumpter
Middle Schools Crossler
High Schools Sprague
Others
Senior Community No
Acceptable Financing Cash, Conventional
Listing Terms Cash, Conventional









