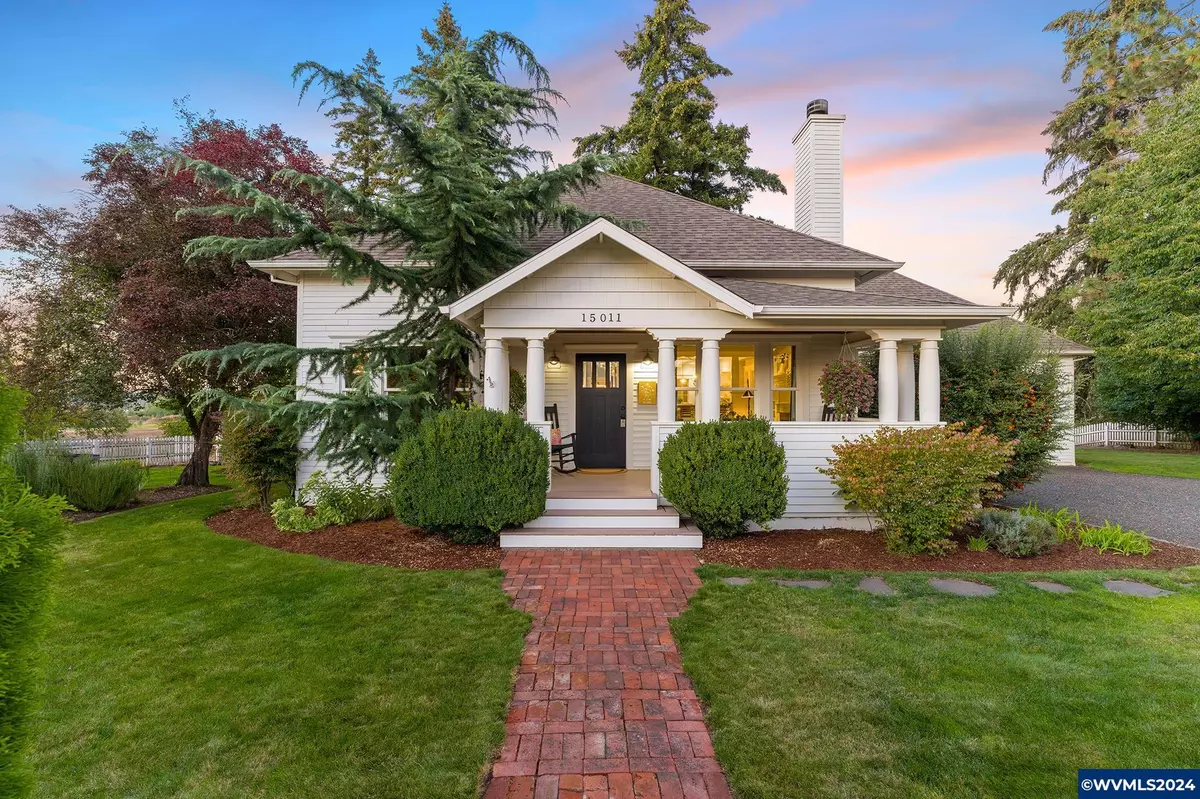4 Beds
2.5 Baths
2,655 SqFt
4 Beds
2.5 Baths
2,655 SqFt
Key Details
Property Type Single Family Home
Sub Type Residence
Listing Status Active
Purchase Type For Sale
Square Footage 2,655 sqft
Price per Sqft $372
MLS Listing ID 821113
Bedrooms 4
Full Baths 2
Half Baths 1
Year Built 1907
Annual Tax Amount $5,576
Tax Year 2023
Lot Size 1.550 Acres
Acres 1.55
Property Description
Location
State OR
County Clackamas
Area Os Outside 4 County Area
Rooms
Other Rooms Mudroom, Office, Other(Refer to Remarks), Rec Room, Walk-in Pantry, Workshop
Primary Bedroom Level 1/Main
Dining Room Formal
Interior
Hot Water Electric
Heating Electric, Central AC, Heat Pump, Forced Air
Cooling Electric, Central AC, Forced Air
Flooring Carpet, Tile, Wood
Fireplaces Type Living Room, Wood
Exterior
Parking Features Attached
Garage Spaces 2.0
Fence Yes
Pool Hot Tub
View Mountain, Territorial
Roof Type Composition
Garage Yes
Building
Foundation Continuous
New Construction No
Schools
Middle Schools Molalla River
High Schools Molalla
Others
Senior Community No
Acceptable Financing Federal VA, Cash, Conventional
Listing Terms Federal VA, Cash, Conventional








