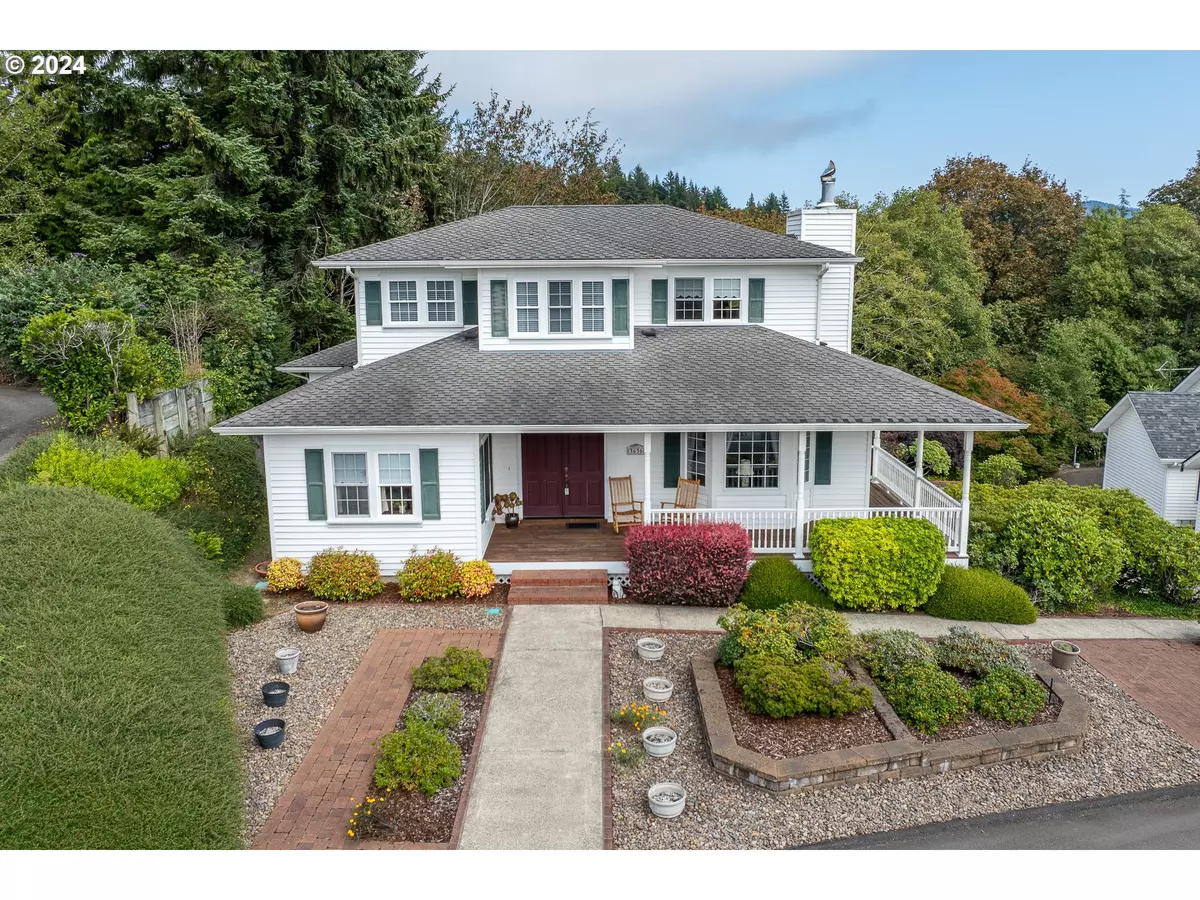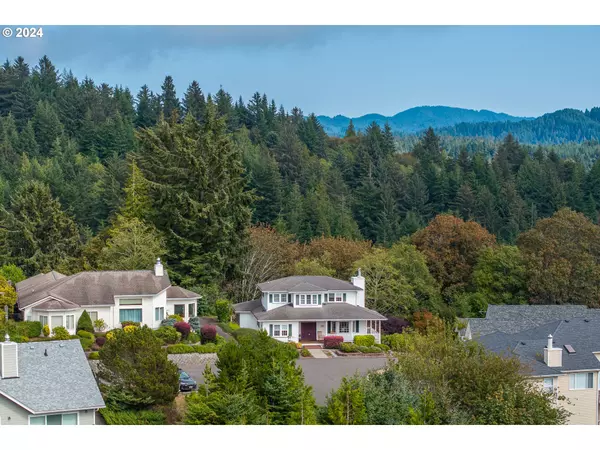
3 Beds
3 Baths
2,683 SqFt
3 Beds
3 Baths
2,683 SqFt
Key Details
Property Type Single Family Home
Sub Type Single Family Residence
Listing Status Active
Purchase Type For Sale
Square Footage 2,683 sqft
Price per Sqft $271
MLS Listing ID 24051046
Style Custom Style, Traditional
Bedrooms 3
Full Baths 3
Year Built 1996
Annual Tax Amount $6,261
Tax Year 2023
Lot Size 9,147 Sqft
Property Description
Location
State OR
County Lane
Area _228
Rooms
Basement Partially Finished, Storage Space
Interior
Interior Features Garage Door Opener, Hardwood Floors, High Ceilings, Tile Floor, Wallto Wall Carpet, Washer Dryer
Heating Forced Air
Cooling Central Air, Heat Pump
Fireplaces Number 1
Fireplaces Type Wood Burning
Appliance Builtin Oven, Dishwasher, Double Oven, Free Standing Refrigerator, Induction Cooktop, Pantry
Exterior
Exterior Feature Deck, Porch, Sprinkler
Parking Features Attached, TuckUnder
Garage Spaces 2.0
View Dunes, Ocean, River
Roof Type Composition
Garage Yes
Building
Lot Description Sloped
Story 3
Foundation Slab, Stem Wall
Sewer Public Sewer, Septic Tank
Water Public Water
Level or Stories 3
Schools
Elementary Schools Siuslaw
Middle Schools Siuslaw
High Schools Siuslaw
Others
HOA Name Low annual dues $1060 - provide road maintenance and the Gated entrance.
Senior Community No
Acceptable Financing Cash, Conventional, VALoan
Listing Terms Cash, Conventional, VALoan









