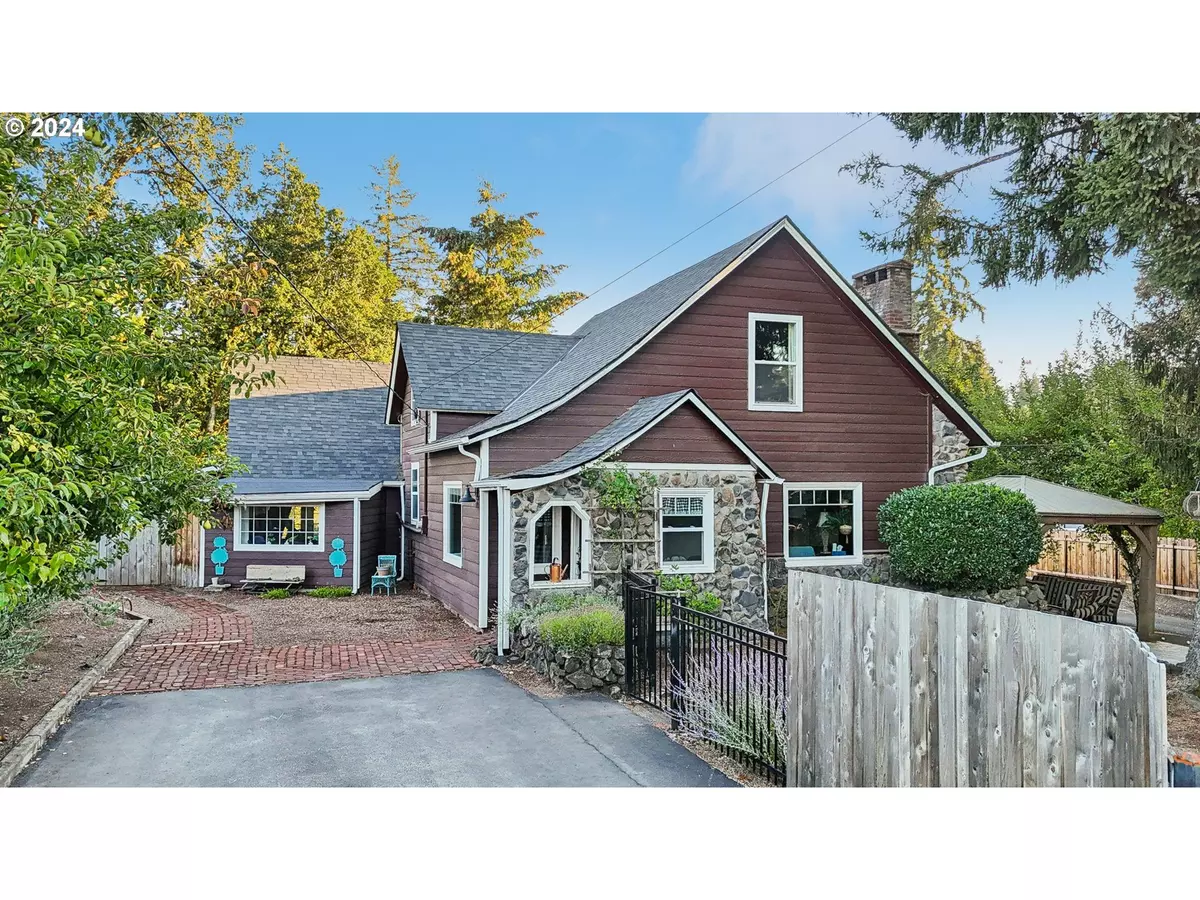
5 Beds
4 Baths
3,505 SqFt
5 Beds
4 Baths
3,505 SqFt
Key Details
Property Type Single Family Home
Sub Type Single Family Residence
Listing Status Active
Purchase Type For Sale
Square Footage 3,505 sqft
Price per Sqft $227
Subdivision Newberg
MLS Listing ID 24406228
Style Cottage, Farmhouse
Bedrooms 5
Full Baths 4
Year Built 1920
Annual Tax Amount $4,531
Tax Year 2023
Lot Size 0.820 Acres
Property Description
Location
State OR
County Yamhill
Area _156
Zoning R1
Rooms
Basement Crawl Space, Exterior Entry, Partial Basement
Interior
Interior Features Accessory Dwelling Unit, Ceiling Fan, Hardwood Floors, Luxury Vinyl Plank, Separate Living Quarters Apartment Aux Living Unit, Tile Floor, Washer Dryer, Wood Floors
Heating Forced Air, Mini Split
Cooling Mini Split, Window Unit
Fireplaces Number 2
Fireplaces Type Wood Burning
Appliance Disposal, Free Standing Gas Range, Free Standing Refrigerator, Granite, Microwave, Pantry, Plumbed For Ice Maker, Pot Filler
Exterior
Exterior Feature Accessory Dwelling Unit, Covered Patio, Fenced, Fire Pit, Guest Quarters, Outdoor Fireplace, Patio, R V Parking, R V Boat Storage, Spa, Water Feature, Yard
Parking Features Converted, Detached
Waterfront Description Creek,Seasonal
View Creek Stream, Seasonal, Trees Woods
Roof Type Composition
Garage Yes
Building
Lot Description Gated, Level, Private, Seasonal, Sloped, Trees
Story 2
Foundation Concrete Perimeter, Pillar Post Pier
Sewer Public Sewer
Water Public Water
Level or Stories 2
Schools
Elementary Schools Edwards
Middle Schools Chehalem Valley
High Schools Newberg
Others
Senior Community No
Acceptable Financing Cash, Conventional, FHA, VALoan
Listing Terms Cash, Conventional, FHA, VALoan









