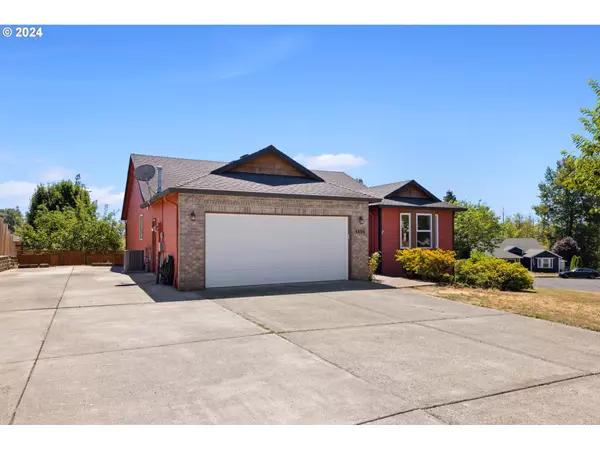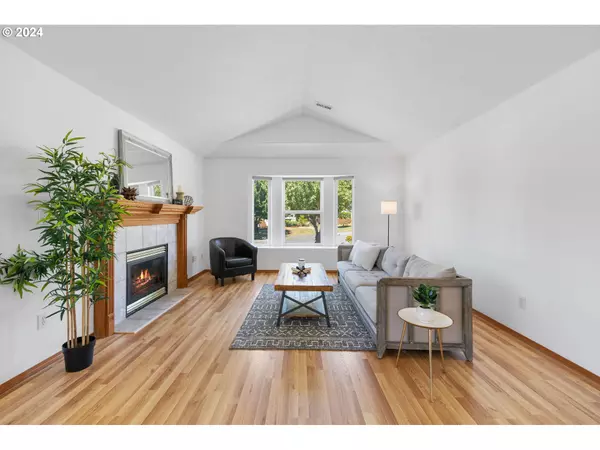
4 Beds
3 Baths
3,084 SqFt
4 Beds
3 Baths
3,084 SqFt
Key Details
Property Type Single Family Home
Sub Type Single Family Residence
Listing Status Active
Purchase Type For Sale
Square Footage 3,084 sqft
Price per Sqft $222
Subdivision Rolling Meadows
MLS Listing ID 24514687
Style Daylight Ranch
Bedrooms 4
Full Baths 3
Year Built 1999
Annual Tax Amount $5,355
Tax Year 2023
Lot Size 0.320 Acres
Property Description
Location
State WA
County Clark
Area _33
Zoning R1-10
Rooms
Basement Daylight, Exterior Entry
Interior
Interior Features Garage Door Opener, Laminate Flooring, Laundry, Soaking Tub, Sound System, Vaulted Ceiling, Wallto Wall Carpet, Washer Dryer
Heating Forced Air
Cooling Central Air
Fireplaces Number 2
Fireplaces Type Gas
Appliance Dishwasher, Disposal, Free Standing Range, Free Standing Refrigerator, Microwave, Pantry, Tile
Exterior
Exterior Feature Deck, Fenced, Free Standing Hot Tub, Raised Beds, R V Parking, Sprinkler, Yard
Parking Features Attached
Garage Spaces 2.0
Roof Type Composition
Garage Yes
Building
Lot Description Corner Lot, Gentle Sloping, Level
Story 2
Sewer Public Sewer
Water Public Water
Level or Stories 2
Schools
Elementary Schools Col River Gorge
Middle Schools Jemtegaard
High Schools Washougal
Others
Senior Community No
Acceptable Financing Cash, Conventional, FHA, VALoan
Listing Terms Cash, Conventional, FHA, VALoan









