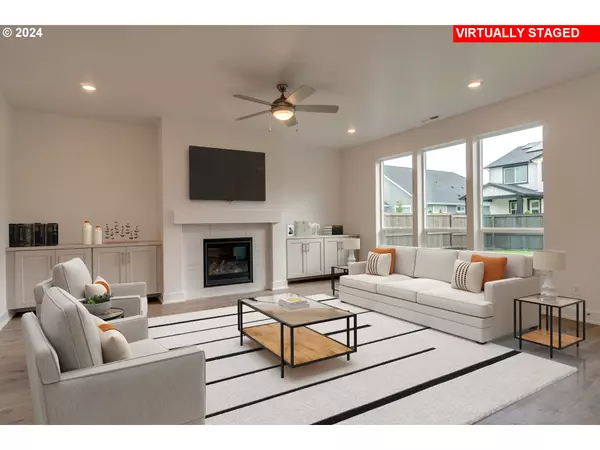
5 Beds
3 Baths
2,957 SqFt
5 Beds
3 Baths
2,957 SqFt
Key Details
Property Type Single Family Home
Sub Type Single Family Residence
Listing Status Pending
Purchase Type For Sale
Square Footage 2,957 sqft
Price per Sqft $306
Subdivision South Hillsboro
MLS Listing ID 24087936
Style Stories2, Traditional
Bedrooms 5
Full Baths 3
Condo Fees $97
HOA Fees $97/mo
Property Description
Location
State OR
County Washington
Area _152
Rooms
Basement Crawl Space
Interior
Interior Features Ceiling Fan, Garage Door Opener, High Ceilings, Quartz, Soaking Tub
Heating E N E R G Y S T A R Qualified Equipment, Forced Air95 Plus
Cooling Central Air, Energy Star Air Conditioning
Fireplaces Number 1
Fireplaces Type Gas
Appliance Dishwasher, Disposal, E N E R G Y S T A R Qualified Appliances, Gas Appliances, Island, Microwave, Pantry, Quartz, Stainless Steel Appliance, Tile
Exterior
Exterior Feature Covered Patio, Fenced, Patio, Sprinkler, Yard
Parking Features Attached, Tandem
Garage Spaces 3.0
View Park Greenbelt
Roof Type Composition
Garage Yes
Building
Lot Description Corner Lot, Level
Story 2
Sewer Public Sewer
Water Public Water
Level or Stories 2
Schools
Elementary Schools Tamarack
Middle Schools South Meadows
High Schools Hillsboro
Others
Senior Community No
Acceptable Financing Cash, Conventional, FHA, Other, VALoan
Listing Terms Cash, Conventional, FHA, Other, VALoan









