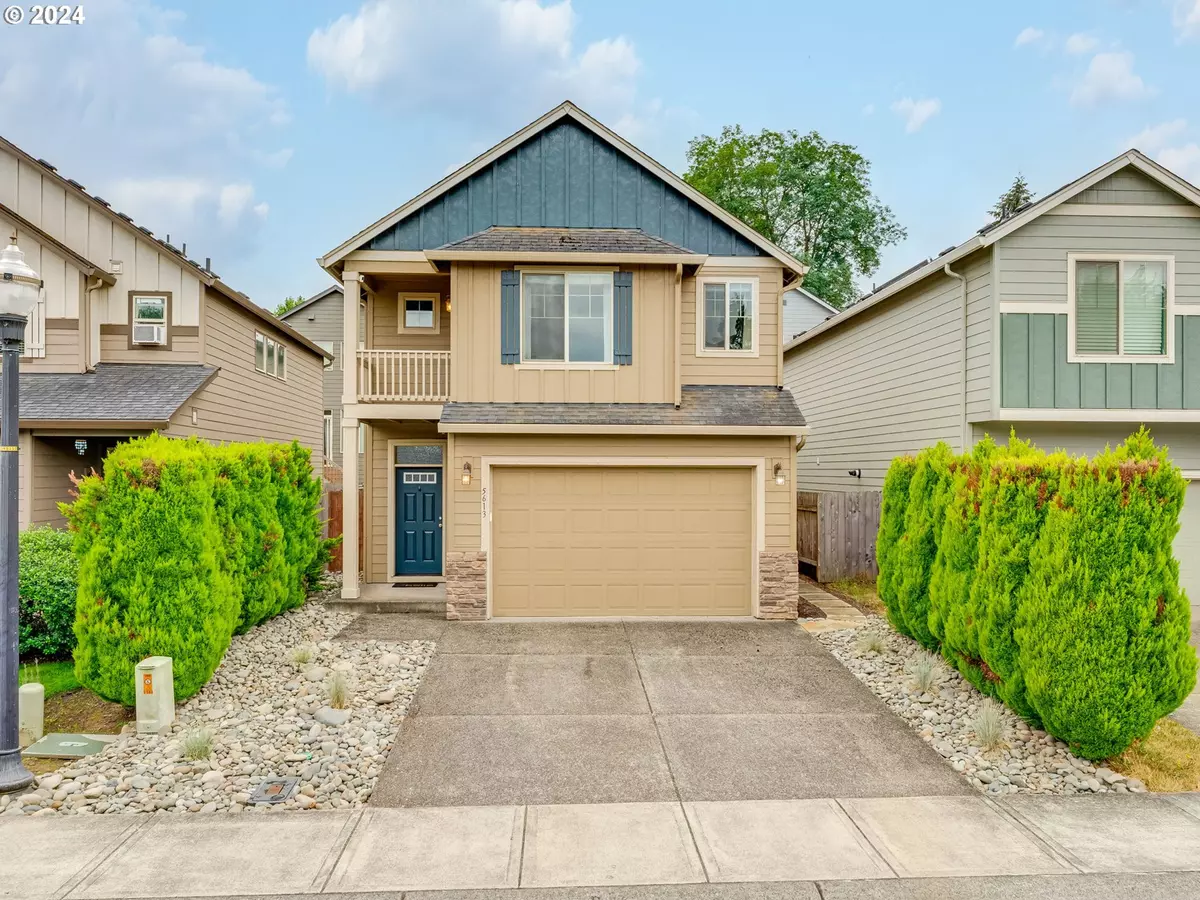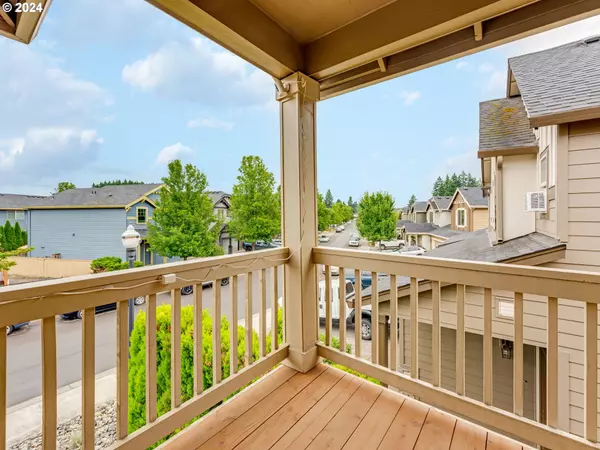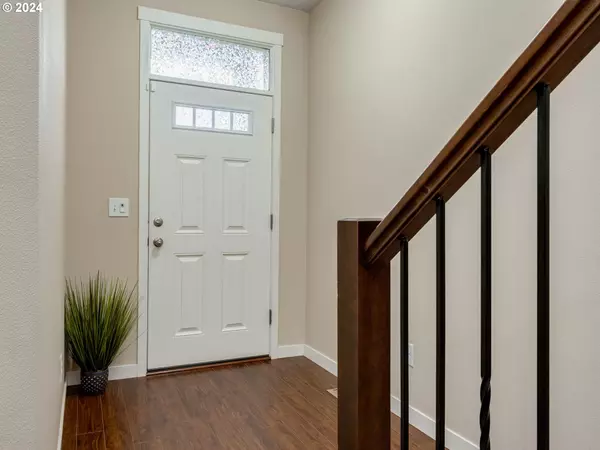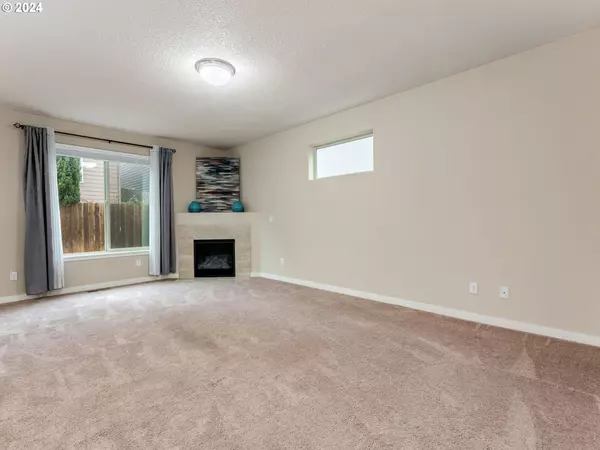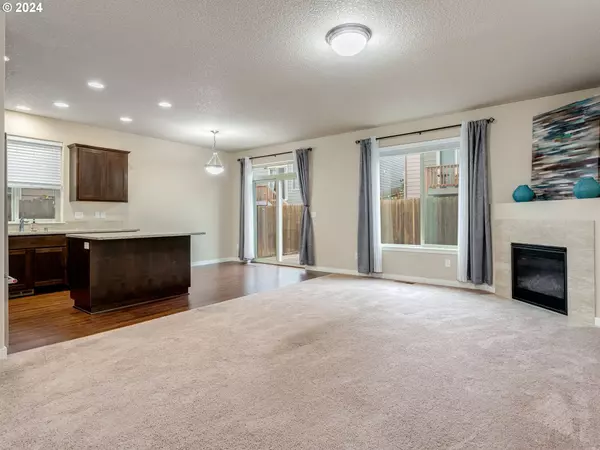3 Beds
2.1 Baths
1,766 SqFt
3 Beds
2.1 Baths
1,766 SqFt
Key Details
Property Type Single Family Home
Sub Type Single Family Residence
Listing Status Active
Purchase Type For Sale
Square Footage 1,766 sqft
Price per Sqft $282
Subdivision Hazelnut Grove Estates
MLS Listing ID 24341487
Style Stories2
Bedrooms 3
Full Baths 2
Condo Fees $209
HOA Fees $209/ann
Year Built 2015
Annual Tax Amount $4,131
Tax Year 2023
Lot Size 2,613 Sqft
Property Description
Location
State WA
County Clark
Area _15
Rooms
Basement Crawl Space
Interior
Interior Features Engineered Hardwood, Granite, High Ceilings, Laundry, Soaking Tub, Wallto Wall Carpet
Heating Forced Air
Cooling Central Air
Fireplaces Number 1
Fireplaces Type Gas
Appliance Dishwasher, Disposal, Double Oven, Free Standing Refrigerator, Granite, Island, Microwave, Pantry, Plumbed For Ice Maker, Solid Surface Countertop, Stainless Steel Appliance, Tile
Exterior
Exterior Feature Fenced, Xeriscape Landscaping
Parking Features Attached
Garage Spaces 2.0
Roof Type Composition
Garage Yes
Building
Lot Description Level
Story 2
Sewer Public Sewer
Water Public Water
Level or Stories 2
Schools
Elementary Schools Truman
Middle Schools Gaiser
High Schools Fort Vancouver
Others
Senior Community No
Acceptable Financing Cash, Conventional, FHA, VALoan
Listing Terms Cash, Conventional, FHA, VALoan



