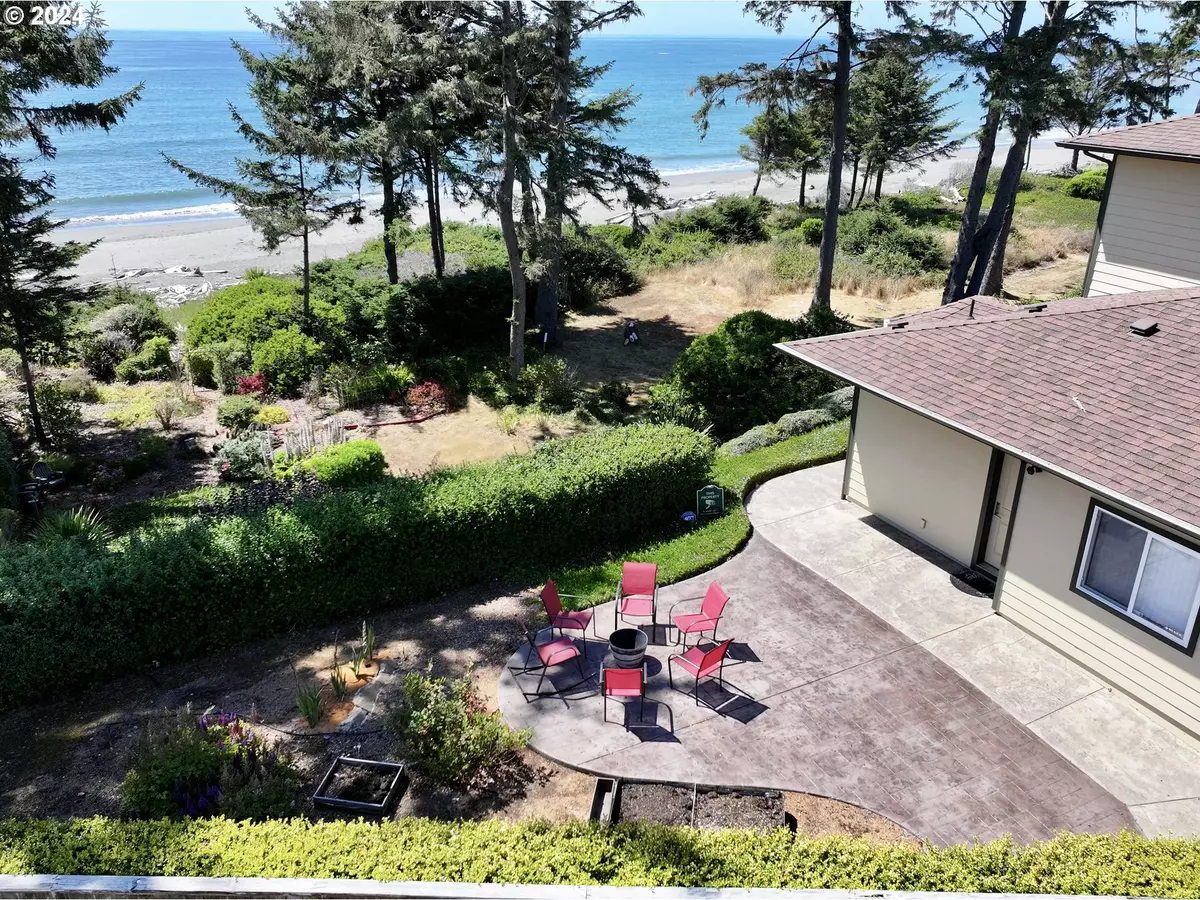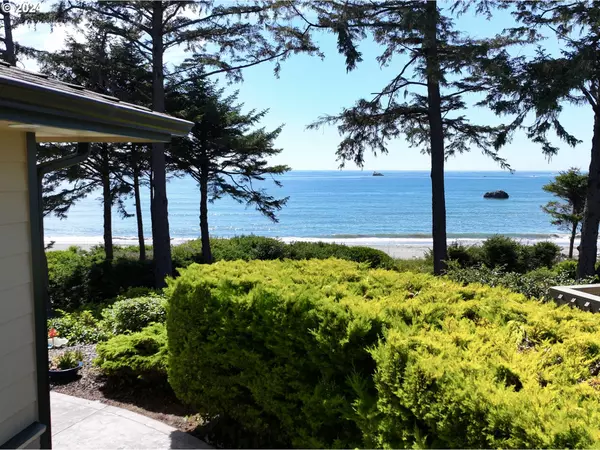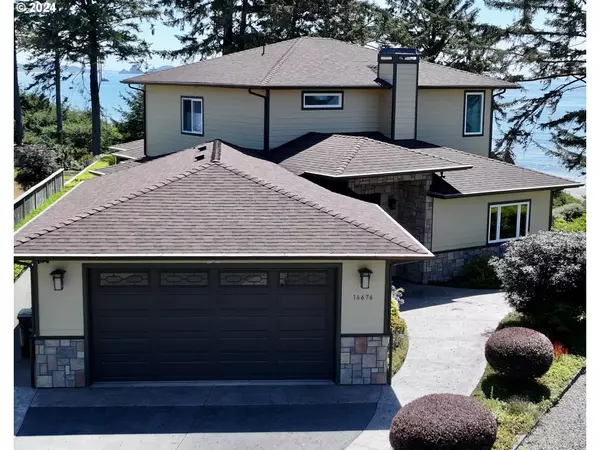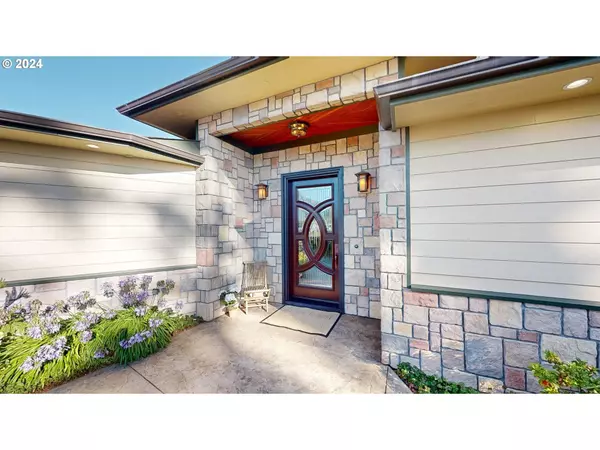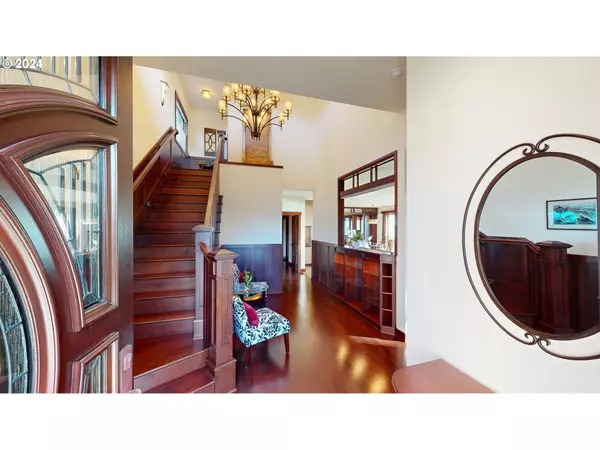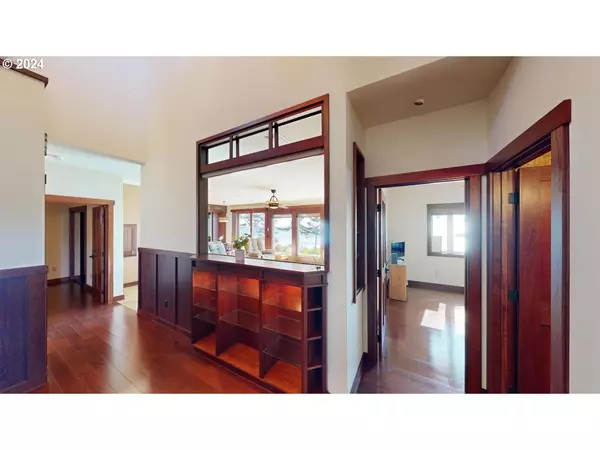
4 Beds
3 Baths
2,528 SqFt
4 Beds
3 Baths
2,528 SqFt
Key Details
Property Type Single Family Home
Sub Type Single Family Residence
Listing Status Active
Purchase Type For Sale
Square Footage 2,528 sqft
Price per Sqft $789
MLS Listing ID 24209193
Style Stories2, Custom Style
Bedrooms 4
Full Baths 3
Condo Fees $93
HOA Fees $93/mo
Year Built 2011
Annual Tax Amount $5,245
Tax Year 2023
Lot Size 3.950 Acres
Property Description
Location
State OR
County Curry
Area _271
Zoning RR10
Rooms
Basement Crawl Space
Interior
Interior Features Ceiling Fan, Dumbwaiter, Garage Door Opener, Granite, Hardwood Floors, High Ceilings, Jetted Tub, Laundry, Sprinkler, Tile Floor, Washer Dryer
Heating Heat Pump
Cooling Heat Pump
Fireplaces Number 1
Fireplaces Type Propane
Appliance Appliance Garage, Dishwasher, Free Standing Gas Range, Free Standing Refrigerator, Gas Appliances, Granite, Instant Hot Water, Island, Microwave, Pantry, Plumbed For Ice Maker, Stainless Steel Appliance, Trash Compactor
Exterior
Exterior Feature Deck, Fire Pit, Patio, Porch, Yard
Parking Features Attached, ExtraDeep, Tandem
Garage Spaces 3.0
Waterfront Description OceanFront
View Ocean
Roof Type Composition
Garage Yes
Building
Lot Description Bluff, Commons, Cul_de_sac, Gentle Sloping, Ocean Beach One Quarter Mile Or Less, Road Maintenance Agreement
Story 2
Foundation Concrete Perimeter
Sewer Community, Public Sewer
Water Public Water
Level or Stories 2
Schools
Elementary Schools Kalmiopsis
Middle Schools Azalea
High Schools Brookings-Harbr
Others
HOA Name Road maintenance, ground maintenance, beach access, sewer, and common areas.
Senior Community No
Acceptable Financing Cash, Conventional
Listing Terms Cash, Conventional




