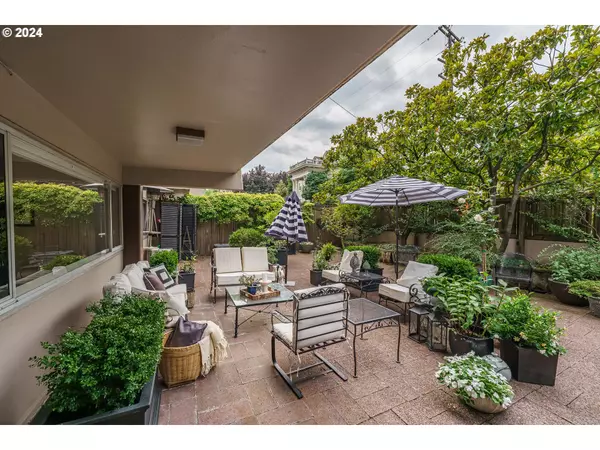
3 Beds
3.1 Baths
2,726 SqFt
3 Beds
3.1 Baths
2,726 SqFt
Key Details
Property Type Condo
Sub Type Condominium
Listing Status Active
Purchase Type For Sale
Square Footage 2,726 sqft
Price per Sqft $346
Subdivision Park Vista Co-Op
MLS Listing ID 24662730
Style Mid Century Modern
Bedrooms 3
Full Baths 3
Condo Fees $4,485
HOA Fees $4,485/mo
Year Built 1960
Annual Tax Amount $8,894
Tax Year 2023
Property Description
Location
State OR
County Multnomah
Area _148
Rooms
Basement Finished
Interior
Interior Features Elevator, Garage Door Opener, Quartz, Wallto Wall Carpet, Washer Dryer, Wood Floors
Heating Forced Air, Hot Water, Radiant
Cooling Central Air
Appliance Dishwasher, Disposal, Free Standing Range, Free Standing Refrigerator, Induction Cooktop, Island, Microwave, Quartz, Stainless Steel Appliance
Exterior
Exterior Feature Garden, Patio, Water Feature
Parking Features Attached
Garage Spaces 2.0
View City, Trees Woods
Roof Type BuiltUp
Garage Yes
Building
Lot Description On Busline, Sloped
Story 1
Foundation Concrete Perimeter
Sewer Public Sewer
Water Public Water
Level or Stories 1
Schools
Elementary Schools Ainsworth
Middle Schools West Sylvan
High Schools Lincoln
Others
HOA Name Park Vista is a Co-op. Cash only purchase. No pets unless emotional support animals, no rentals.
Senior Community No
Acceptable Financing Cash
Listing Terms Cash









