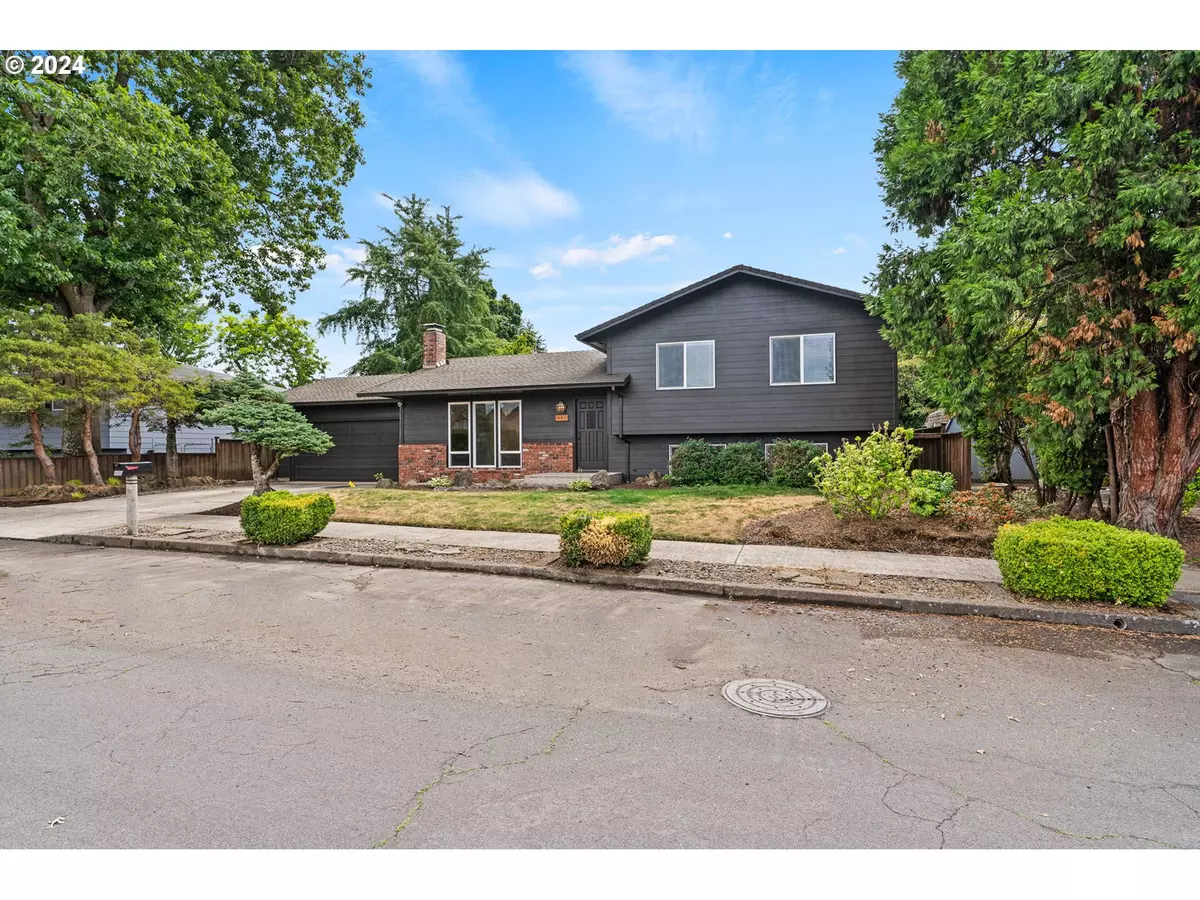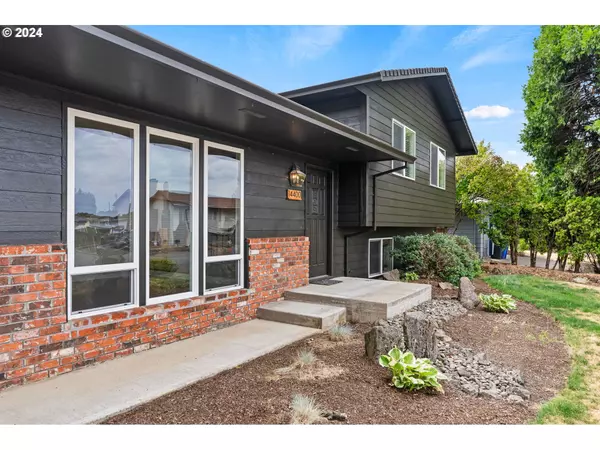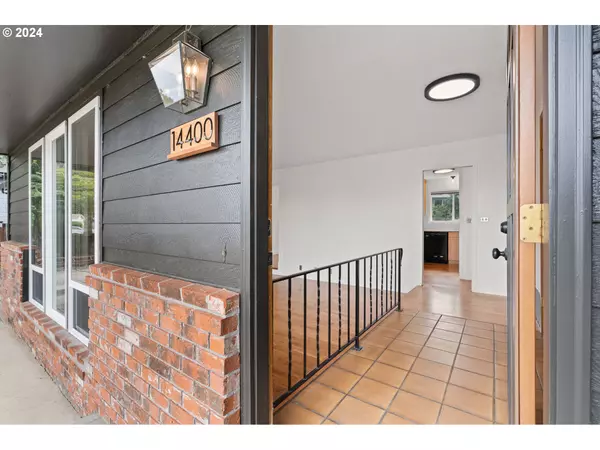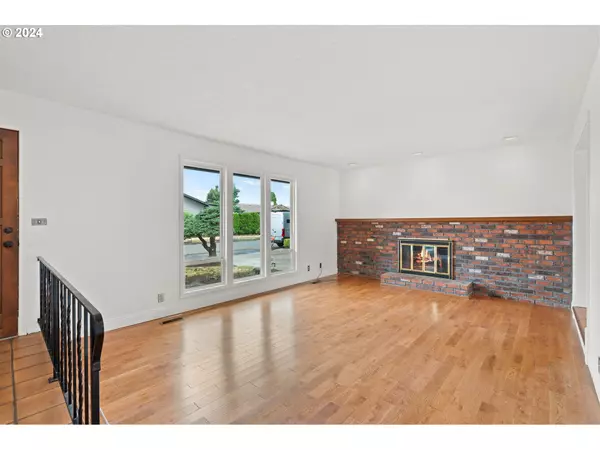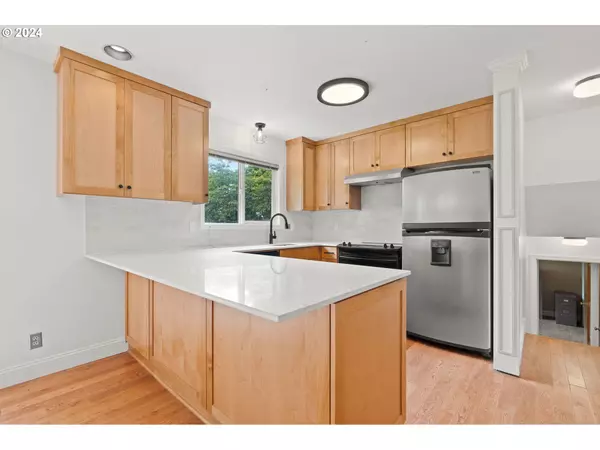
3 Beds
3 Baths
1,770 SqFt
3 Beds
3 Baths
1,770 SqFt
Key Details
Property Type Single Family Home
Sub Type Single Family Residence
Listing Status Active
Purchase Type For Sale
Square Footage 1,770 sqft
Price per Sqft $322
Subdivision Argay Terrace
MLS Listing ID 24363874
Style Mid Century Modern, Split
Bedrooms 3
Full Baths 3
Year Built 1978
Annual Tax Amount $6,213
Tax Year 2023
Lot Size 7,405 Sqft
Property Description
Location
State OR
County Multnomah
Area _142
Zoning R7
Rooms
Basement Daylight, Exterior Entry, Finished
Interior
Interior Features Hardwood Floors, Quartz, Tile Floor, Wallto Wall Carpet, Washer Dryer
Heating Forced Air
Cooling Central Air
Fireplaces Number 1
Fireplaces Type Wood Burning
Appliance Dishwasher, Free Standing Range, Free Standing Refrigerator, Quartz
Exterior
Exterior Feature Fenced, Patio, Tool Shed, Yard
Parking Features Attached
Garage Spaces 2.0
Roof Type Composition
Garage Yes
Building
Lot Description Level
Story 3
Foundation Concrete Perimeter
Sewer Public Sewer
Water Public Water
Level or Stories 3
Schools
Elementary Schools Margaret Scott
Middle Schools H.B. Lee
High Schools Reynolds
Others
Senior Community No
Acceptable Financing Cash, Conventional, FHA, VALoan
Listing Terms Cash, Conventional, FHA, VALoan




