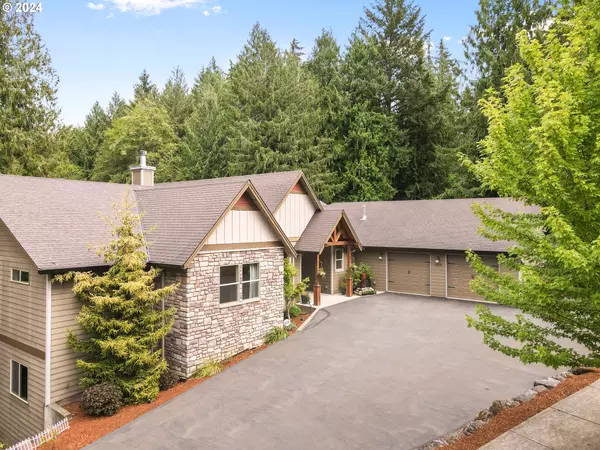
4 Beds
3 Baths
4,941 SqFt
4 Beds
3 Baths
4,941 SqFt
Key Details
Property Type Single Family Home
Sub Type Single Family Residence
Listing Status Pending
Purchase Type For Sale
Square Footage 4,941 sqft
Price per Sqft $242
MLS Listing ID 24526761
Style Custom Style, Lodge
Bedrooms 4
Full Baths 3
Year Built 2008
Annual Tax Amount $8,432
Tax Year 2024
Lot Size 1.460 Acres
Property Description
Location
State OR
County Clackamas
Area _144
Zoning Res
Rooms
Basement Exterior Entry, Full Basement, Separate Living Quarters Apartment Aux Living Unit
Interior
Interior Features Ceiling Fan, Engineered Hardwood, Garage Door Opener, Granite, Heated Tile Floor, High Ceilings, High Speed Internet, Jetted Tub, Luxury Vinyl Plank, Plumbed For Central Vacuum, Separate Living Quarters Apartment Aux Living Unit, Vaulted Ceiling, Wallto Wall Carpet, Washer Dryer
Heating Forced Air
Cooling Central Air
Fireplaces Number 1
Fireplaces Type Wood Burning
Appliance Appliance Garage, Builtin Range, Convection Oven, Dishwasher, Disposal, Double Oven, E N E R G Y S T A R Qualified Appliances, Free Standing Refrigerator, Gas Appliances, Granite, Island, Pantry, Stainless Steel Appliance
Exterior
Exterior Feature Covered Deck, Dog Run, Fenced, Fire Pit, Guest Quarters, R V Parking, R V Boat Storage, Water Feature, Workshop, Yard
Parking Features Attached, Oversized
Garage Spaces 2.0
View Creek Stream, Seasonal, Trees Woods
Roof Type Composition
Garage Yes
Building
Lot Description Green Belt, Secluded, Trees, Wooded
Story 2
Foundation Concrete Perimeter
Sewer Standard Septic
Water Public Water
Level or Stories 2
Schools
Elementary Schools Sandy
Middle Schools Cedar Ridge
High Schools Sandy
Others
Senior Community No
Acceptable Financing Cash, Conventional
Listing Terms Cash, Conventional









