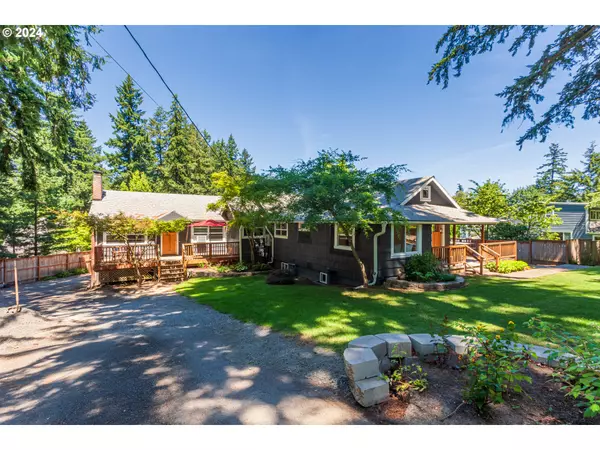REQUEST A TOUR If you would like to see this home without being there in person, select the "Virtual Tour" option and your agent will contact you to discuss available opportunities.
In-PersonVirtual Tour

Listed by Lark and Fir Realty LLC • info@larkandfir.com
$ 875,000
Est. payment | /mo
4,394 SqFt
$ 875,000
Est. payment | /mo
4,394 SqFt
Key Details
Property Type Multi-Family
Listing Status Pending
Purchase Type For Sale
Square Footage 4,394 sqft
Price per Sqft $199
Subdivision Arnold Creek / Stephenson
MLS Listing ID 24327680
Year Built 1938
Annual Tax Amount $8,359
Tax Year 2023
Property Description
Welcome to this charming duplex offering the space and functionality of a single-family home yet designed with flexibility in mind. This property features the "Main House" with a covered front porch, large side porch, refinished original wood floors, SS appliances, darling open arch kitchen nook as well as 3 bdrms and 2 full baths all on one level. There is also a full, unfinished, walk-out basement under the Main House side, ideal for creating an additional unit, expanding the main house or just loads of storage (Buyer to do their due diligence regarding permitting). Attached side-by-side, with only one wall in common is a cozy one-bedroom, one-bath "Cottage" featuring its own front porch, a gas burning fireplace, large open kitchen and a deep soaking tub. It is also one-level *with stairs to front & back doors. Ideal for extended family, guests, OR owners have successfully rented it out as a furnished short-term rental for $2300/mo with all utilities included. Each unit does have separate utilities & meters. Below the Cottage are two double? garages, coverted into a large workshop, wine room and storage but should be easy to convert back if needed. There is also a circular driveway providing plenty of parking and easy access in and out of the property. With its blend of practicality, rental potential, and room for future expansion, this duplex offers a unique opportunity to create a home that perfectly suits your lifestyle while also providing a great investment opportunity. [Home Energy Score = 6. HES Report at https://rpt.greenbuildingregistry.com/hes/OR10203705]
Location
State OR
County Multnomah
Area _148
Zoning R20
Rooms
Basement Full Basement, Unfinished
Interior
Heating Forced Air
Cooling Window Unit
Exterior
Garage Spaces 2.0
Roof Type Composition
Garage No
Building
Lot Description Level, Private, Terraced
Story 2
Foundation Stem Wall
Sewer Public Sewer
Water Public Water
Level or Stories 2
Schools
Elementary Schools Stephenson
Middle Schools Jackson
High Schools Ida B Wells
Others
Acceptable Financing Cash, Conventional
Listing Terms Cash, Conventional









