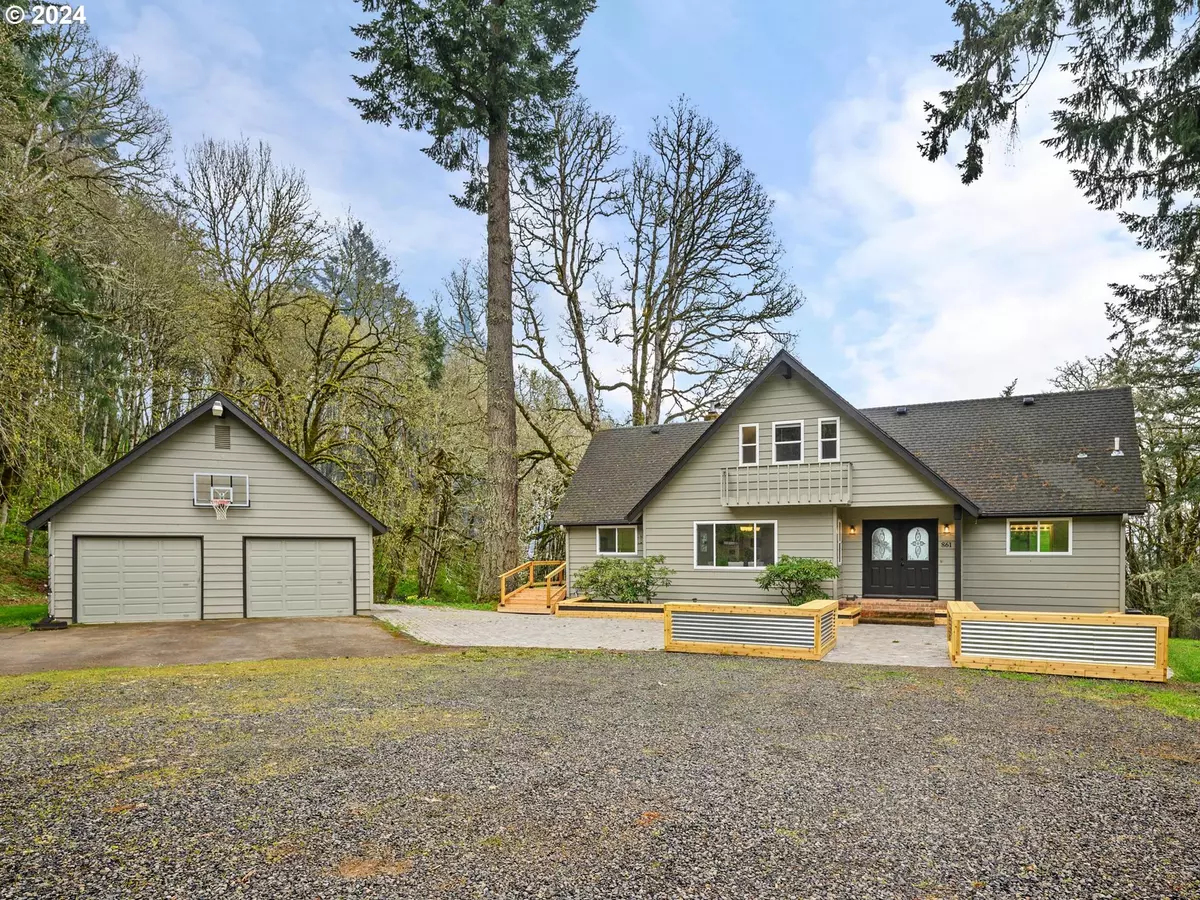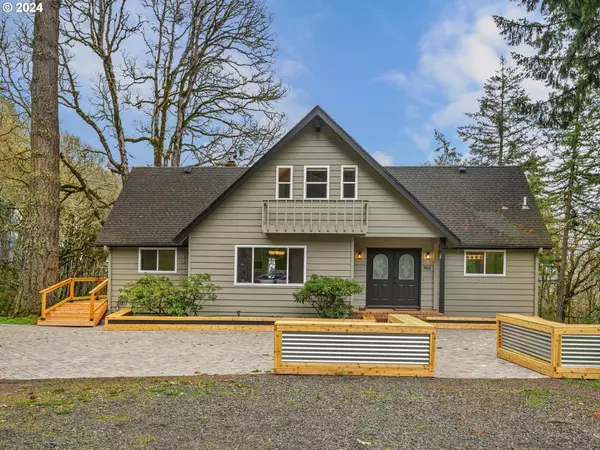
5 Beds
3 Baths
2,972 SqFt
5 Beds
3 Baths
2,972 SqFt
Key Details
Property Type Single Family Home
Sub Type Single Family Residence
Listing Status Pending
Purchase Type For Sale
Square Footage 2,972 sqft
Price per Sqft $331
MLS Listing ID 24098504
Style Traditional
Bedrooms 5
Full Baths 3
Year Built 1978
Annual Tax Amount $4,592
Tax Year 2023
Lot Size 5.600 Acres
Property Description
Location
State OR
County Polk
Area _168
Zoning AR-5
Rooms
Basement Daylight, Finished
Interior
Interior Features Garage Door Opener, High Ceilings, Laundry, Tile Floor, Vaulted Ceiling, Wallto Wall Carpet, Wood Floors
Heating Forced Air, Heat Pump
Cooling Heat Pump
Fireplaces Number 1
Fireplaces Type Pellet Stove
Appliance Dishwasher, E N E R G Y S T A R Qualified Appliances, Free Standing Range, Free Standing Refrigerator, Microwave, Quartz, Stainless Steel Appliance
Exterior
Exterior Feature Deck, Greenhouse, Outbuilding, Patio, Porch, R V Boat Storage, Tool Shed, Workshop, Yard
Parking Features Detached, ExtraDeep, Tandem
Garage Spaces 4.0
View Territorial, Trees Woods, Valley
Roof Type Composition
Garage Yes
Building
Lot Description Gentle Sloping, Level, Private Road, Sloped
Story 3
Foundation Concrete Perimeter
Sewer Septic Tank, Standard Septic
Water Well
Level or Stories 3
Schools
Elementary Schools Brush College
Middle Schools Straub
High Schools West Salem
Others
Senior Community No
Acceptable Financing Cash, Conventional, FHA, StateGILoan, VALoan
Listing Terms Cash, Conventional, FHA, StateGILoan, VALoan









