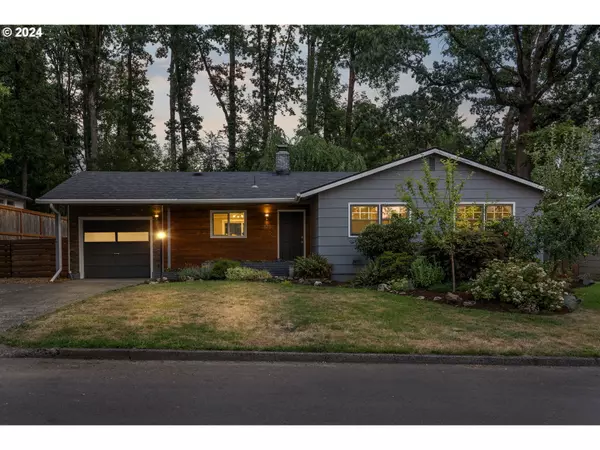
5 Beds
2 Baths
2,128 SqFt
5 Beds
2 Baths
2,128 SqFt
Key Details
Property Type Single Family Home
Sub Type Single Family Residence
Listing Status Pending
Purchase Type For Sale
Square Footage 2,128 sqft
Price per Sqft $328
MLS Listing ID 24609259
Style Stories2, Ranch
Bedrooms 5
Full Baths 2
Year Built 1962
Annual Tax Amount $5,434
Tax Year 2024
Property Description
Location
State OR
County Clackamas
Area _148
Rooms
Basement Full Basement
Interior
Interior Features Ceiling Fan, Concrete Floor, Luxury Vinyl Plank, Vinyl Floor, Washer Dryer
Heating Forced Air
Cooling Central Air
Fireplaces Number 2
Fireplaces Type Wood Burning
Appliance Dishwasher, Disposal, Double Oven, Free Standing Gas Range, Free Standing Range, Free Standing Refrigerator, Microwave, Plumbed For Ice Maker, Solid Surface Countertop, Stainless Steel Appliance
Exterior
Exterior Feature Fenced, Garden, Patio, Porch, R V Parking, R V Boat Storage, Tool Shed, Yard
Parking Features Attached
Garage Spaces 1.0
View Trees Woods
Roof Type Composition
Garage Yes
Building
Lot Description Green Belt, Level
Story 2
Foundation Concrete Perimeter
Sewer Public Sewer
Water Public Water
Level or Stories 2
Schools
Elementary Schools Oak Creek
Middle Schools Lake Oswego
High Schools Lake Oswego
Others
Senior Community No
Acceptable Financing Cash, Conventional
Listing Terms Cash, Conventional









