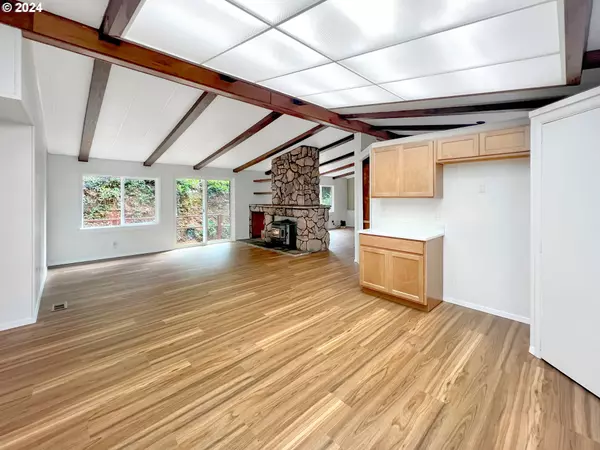
3 Beds
2 Baths
1,748 SqFt
3 Beds
2 Baths
1,748 SqFt
Key Details
Property Type Manufactured Home
Sub Type Manufactured Homeon Real Property
Listing Status Active
Purchase Type For Sale
Square Footage 1,748 sqft
Price per Sqft $314
MLS Listing ID 24007431
Style Double Wide Manufactured
Bedrooms 3
Full Baths 2
Year Built 1981
Annual Tax Amount $1,163
Tax Year 2023
Lot Size 1.610 Acres
Property Description
Location
State OR
County Curry
Area _272
Zoning RR5
Rooms
Basement Crawl Space
Interior
Interior Features Garage Door Opener, Luxury Vinyl Plank, Quartz, Skylight, Vaulted Ceiling
Heating Forced Air, Mini Split, Pellet Stove
Cooling Heat Pump, Mini Split
Fireplaces Number 1
Fireplaces Type Insert, Pellet Stove
Appliance Builtin Oven, Dishwasher, Quartz, Range Hood, Stainless Steel Appliance
Exterior
Exterior Feature Deck, Porch, Yard
Parking Features Detached
Garage Spaces 2.0
Waterfront Description Creek
View Trees Woods
Roof Type Composition
Garage Yes
Building
Lot Description Gated, Hilly, Level, Private, Trees, Wooded
Story 1
Foundation Pillar Post Pier
Sewer Standard Septic
Water Cistern
Level or Stories 1
Schools
Elementary Schools Kalmiopsis
Middle Schools Azalea
High Schools Brookings-Harbr
Others
Senior Community No
Acceptable Financing Cash, Conventional
Listing Terms Cash, Conventional









