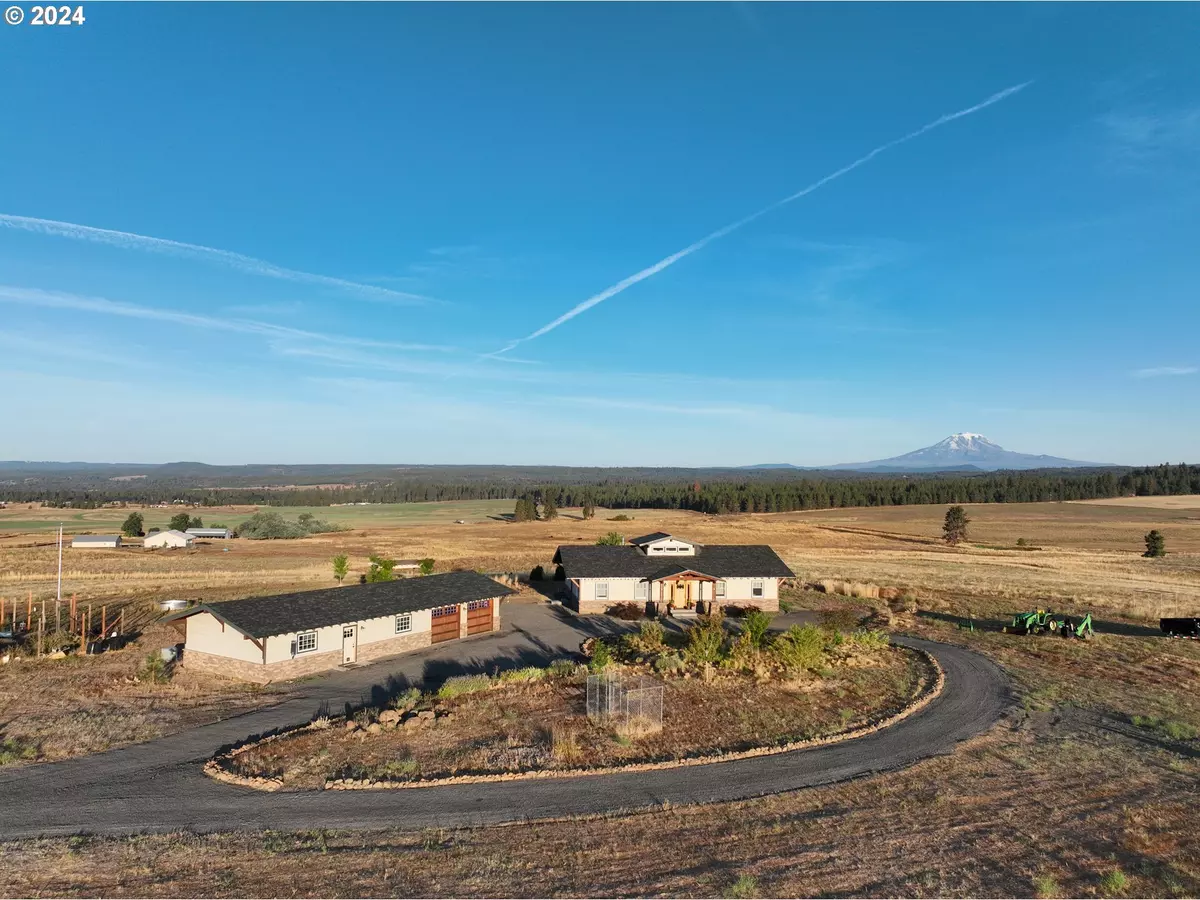
2 Beds
2 Baths
4,478 SqFt
2 Beds
2 Baths
4,478 SqFt
Key Details
Property Type Single Family Home
Sub Type Single Family Residence
Listing Status Active
Purchase Type For Sale
Square Footage 4,478 sqft
Price per Sqft $189
MLS Listing ID 24210973
Style Craftsman
Bedrooms 2
Full Baths 2
Year Built 2018
Annual Tax Amount $4,536
Tax Year 2024
Lot Size 20.000 Acres
Property Description
Location
State WA
County Klickitat
Area _108
Zoning GR
Rooms
Basement Full Basement, Partially Finished
Interior
Interior Features Bamboo Floor, Heated Tile Floor, High Ceilings, High Speed Internet, Jetted Tub, Laundry, Marble, Soaking Tub, Sound System, Washer Dryer
Heating Gas Stove, Hydronic Floor, Zoned
Fireplaces Number 1
Fireplaces Type Gas, Insert
Appliance Cooktop, Dishwasher, Free Standing Range, Free Standing Refrigerator, Granite, Microwave, Pantry, Solid Surface Countertop, Stainless Steel Appliance
Exterior
Exterior Feature Dog Run, Garden, Porch, Poultry Coop, Private Road, R V Parking, Workshop, Xeriscape Landscaping
Parking Features Detached
Garage Spaces 2.0
View Mountain, Territorial, Valley
Roof Type Composition
Garage Yes
Building
Lot Description Bluff, Gentle Sloping, Level, Pasture, Private, Road Maintenance Agreement
Story 2
Foundation Concrete Perimeter, Slab
Sewer Septic Tank
Water Private, Well
Level or Stories 2
Schools
Elementary Schools Goldendale
Middle Schools Goldendale
High Schools Goldendale
Others
Acceptable Financing Cash, Conventional, VALoan
Listing Terms Cash, Conventional, VALoan









