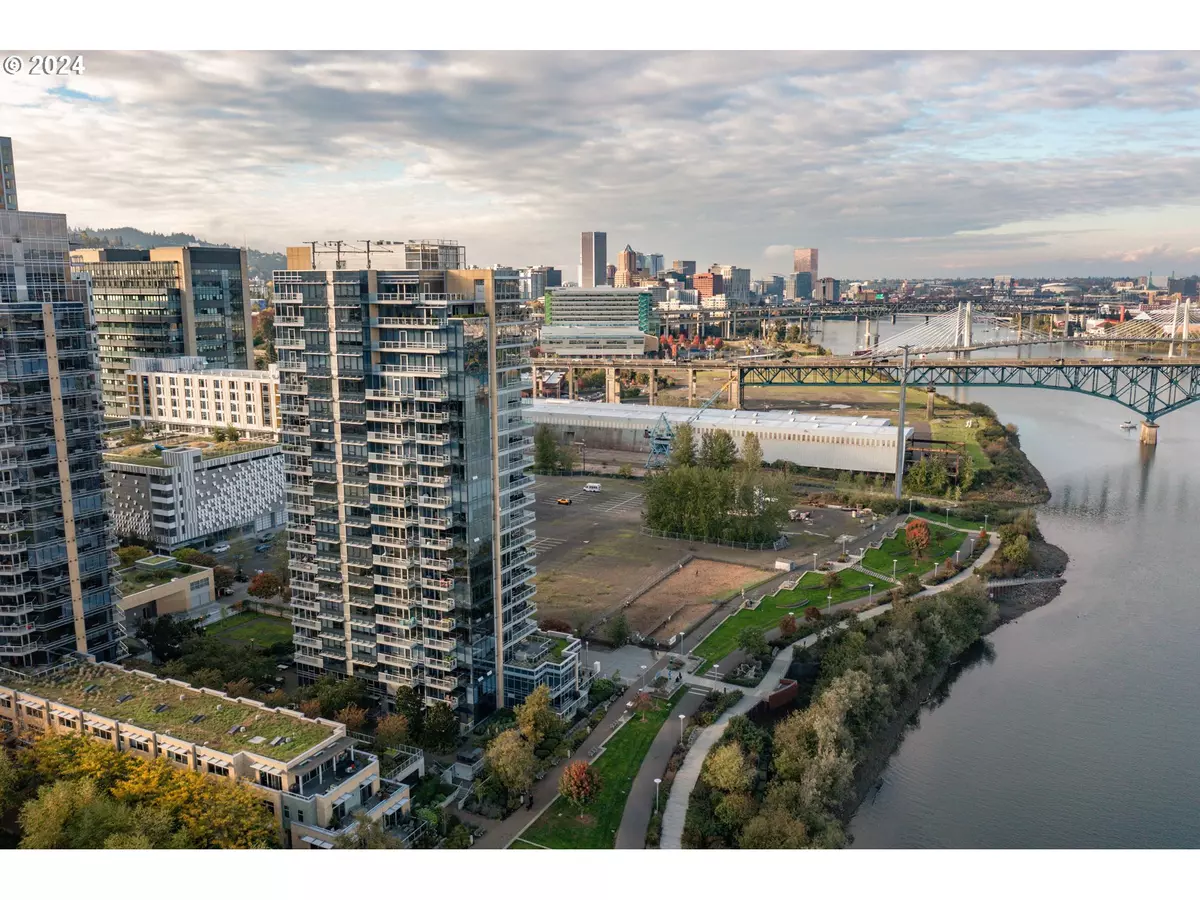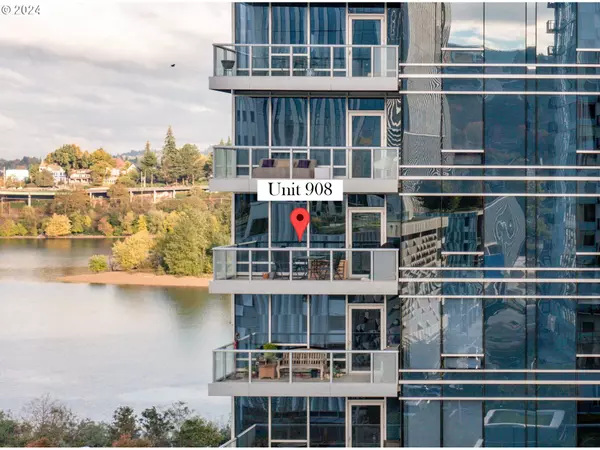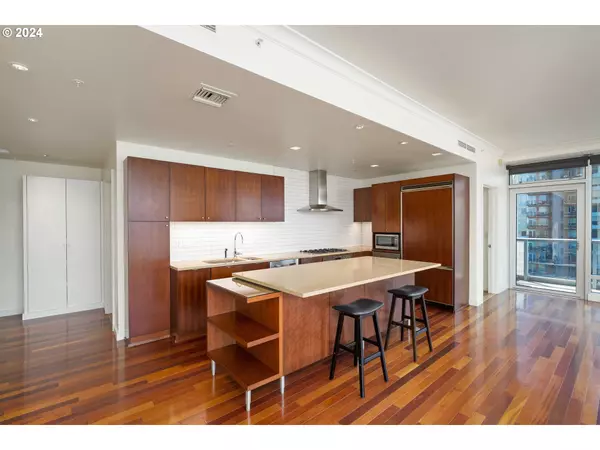
2 Beds
2 Baths
1,525 SqFt
2 Beds
2 Baths
1,525 SqFt
Key Details
Property Type Condo
Sub Type Condominium
Listing Status Active
Purchase Type For Sale
Square Footage 1,525 sqft
Price per Sqft $478
Subdivision South Waterfront / Meriwether
MLS Listing ID 24292523
Style Contemporary
Bedrooms 2
Full Baths 2
Condo Fees $1,147
HOA Fees $1,147/mo
Year Built 2006
Annual Tax Amount $12,062
Tax Year 2024
Property Description
Location
State OR
County Multnomah
Area _148
Interior
Interior Features Engineered Hardwood, Granite, High Ceilings, Laundry, Marble, Murphy Bed, Soaking Tub, Tile Floor, Wood Floors
Heating Forced Air
Cooling Heat Pump
Fireplaces Number 1
Fireplaces Type Gas
Appliance Builtin Oven, Builtin Range, Builtin Refrigerator, Dishwasher, Disposal, Gas Appliances, Granite, Island, Microwave, Plumbed For Ice Maker, Range Hood, Solid Surface Countertop, Stainless Steel Appliance, Tile, Wine Cooler
Exterior
Exterior Feature Deck
Parking Features Attached, Tandem
Garage Spaces 2.0
View City, Mountain, River
Roof Type BuiltUp
Garage Yes
Building
Lot Description Commons, Green Belt, Street Car
Story 1
Foundation Concrete Perimeter
Sewer Public Sewer
Water Public Water
Level or Stories 1
Schools
Elementary Schools Capitol Hill
Middle Schools Jackson
High Schools Ida B Wells
Others
Senior Community No
Acceptable Financing Cash, Conventional
Listing Terms Cash, Conventional









