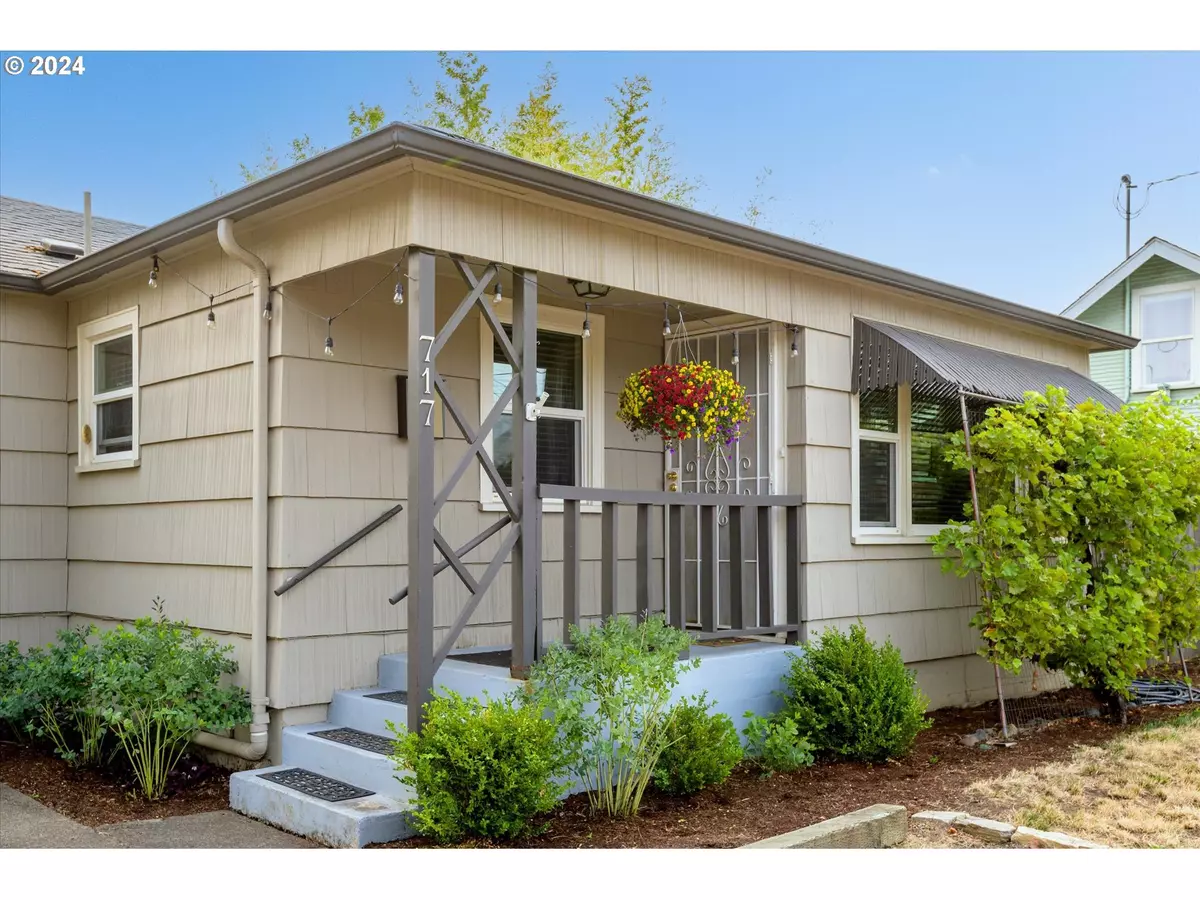
2 Beds
1 Bath
1,208 SqFt
2 Beds
1 Bath
1,208 SqFt
Key Details
Property Type Single Family Home
Sub Type Single Family Residence
Listing Status Pending
Purchase Type For Sale
Square Footage 1,208 sqft
Price per Sqft $280
MLS Listing ID 24078151
Style Stories1, Bungalow
Bedrooms 2
Full Baths 1
Year Built 1950
Annual Tax Amount $2,478
Tax Year 2024
Lot Size 7,405 Sqft
Property Description
Location
State OR
County Lane
Area _249
Rooms
Basement Crawl Space
Interior
Interior Features Concrete Floor, Hardwood Floors, Tile Floor, Wainscoting, Washer Dryer
Heating Wall Heater
Cooling Window Unit
Fireplaces Number 1
Fireplaces Type Stove, Wood Burning
Appliance Disposal, Free Standing Range, Free Standing Refrigerator, Pantry, Range Hood, Tile
Exterior
Exterior Feature Fenced, Porch, R V Parking, Tool Shed, Yard
Parking Features Attached, Converted
Roof Type Composition
Garage Yes
Building
Lot Description Level
Story 1
Sewer Public Sewer
Water Public Water
Level or Stories 1
Schools
Elementary Schools Two Rivers
Middle Schools Hamlin
High Schools Springfield
Others
Senior Community No
Acceptable Financing Cash, Conventional, FHA, VALoan
Listing Terms Cash, Conventional, FHA, VALoan









