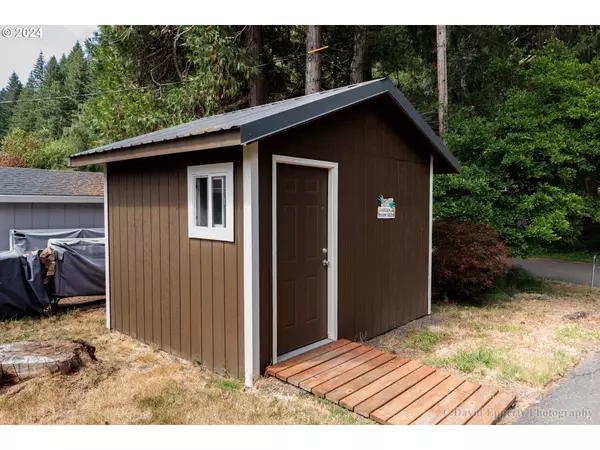
3 Beds
2 Baths
1,700 SqFt
3 Beds
2 Baths
1,700 SqFt
Key Details
Property Type Single Family Home
Sub Type Single Family Residence
Listing Status Active
Purchase Type For Sale
Square Footage 1,700 sqft
Price per Sqft $308
MLS Listing ID 24345090
Style Custom Style
Bedrooms 3
Full Baths 2
Condo Fees $487
HOA Fees $487/mo
Year Built 1976
Annual Tax Amount $2,327
Tax Year 2023
Lot Size 9,583 Sqft
Property Description
Location
State OR
County Columbia
Area _155
Rooms
Basement None
Interior
Interior Features Ceiling Fan, Laminate Flooring, Laundry, Luxury Vinyl Plank, Wainscoting, Washer Dryer
Heating Forced Air
Fireplaces Number 1
Fireplaces Type Propane
Appliance Dishwasher, Disposal, Free Standing Range, Island, Pantry, Plumbed For Ice Maker
Exterior
Exterior Feature Dock, Fire Pit, Tool Shed, Yard
Parking Features Carport
Garage Spaces 2.0
Waterfront Description Lake
View Lake, Trees Woods
Roof Type Metal
Garage Yes
Building
Lot Description Level
Story 2
Foundation Slab
Sewer Community
Water Community
Level or Stories 2
Schools
Elementary Schools Jewell
Middle Schools Jewell
High Schools Jewell
Others
Senior Community No
Acceptable Financing Cash, Conventional, FHA, VALoan
Listing Terms Cash, Conventional, FHA, VALoan









