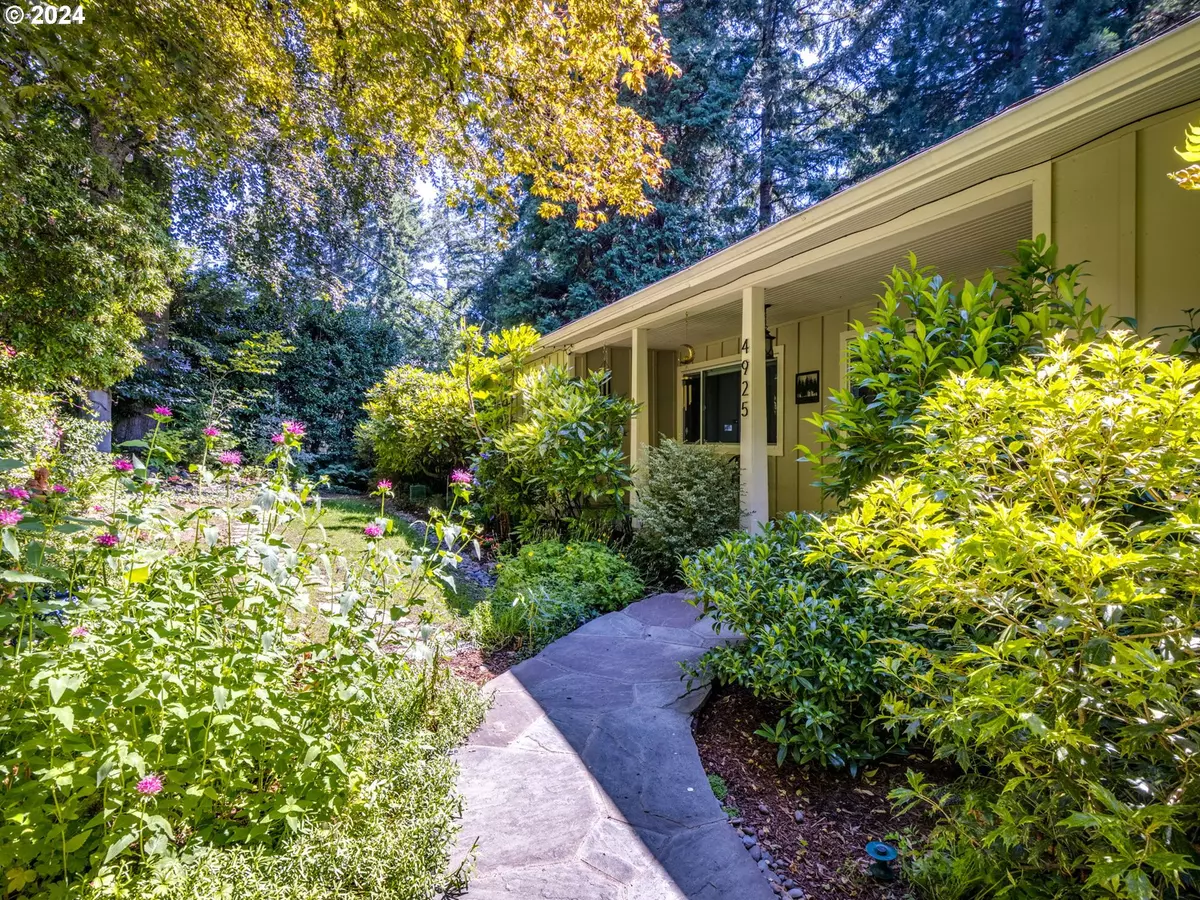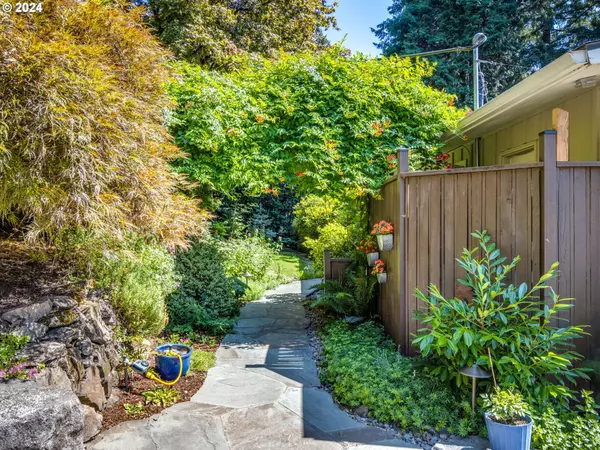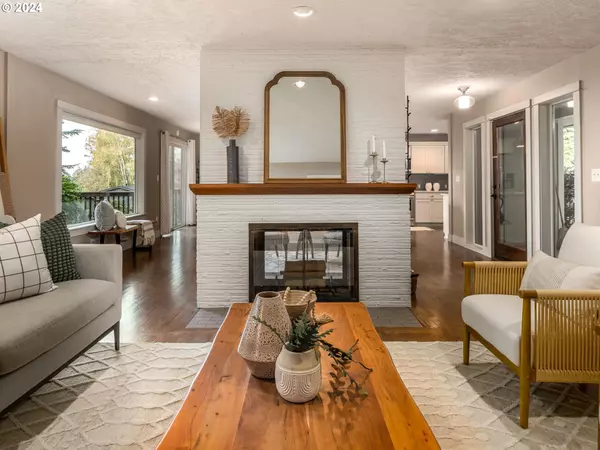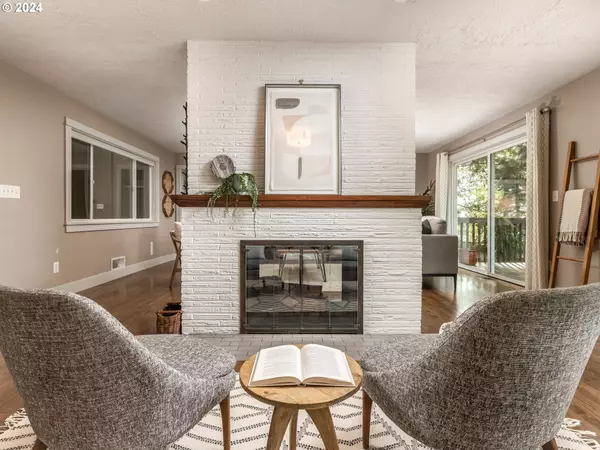
4 Beds
3.1 Baths
2,827 SqFt
4 Beds
3.1 Baths
2,827 SqFt
Key Details
Property Type Single Family Home
Sub Type Single Family Residence
Listing Status Active
Purchase Type For Sale
Square Footage 2,827 sqft
Price per Sqft $289
Subdivision Hillsdale
MLS Listing ID 24656852
Style Daylight Ranch, Mid Century Modern
Bedrooms 4
Full Baths 3
Year Built 1954
Annual Tax Amount $14,175
Tax Year 2023
Lot Size 8,712 Sqft
Property Description
Location
State OR
County Multnomah
Area _148
Rooms
Basement Daylight, Finished, Partial Basement
Interior
Interior Features Garage Door Opener, Hardwood Floors, Laundry, Quartz, Tile Floor, Wallto Wall Carpet, Washer Dryer
Heating Forced Air, Forced Air95 Plus
Fireplaces Number 2
Fireplaces Type Gas, Wood Burning
Appliance Dishwasher, Disposal, Free Standing Gas Range, Free Standing Refrigerator, Gas Appliances, Island, Microwave, Quartz, Solid Surface Countertop, Stainless Steel Appliance, Tile
Exterior
Exterior Feature Deck, Garden, Porch, Yard
Parking Features Attached
Garage Spaces 2.0
View Territorial, Trees Woods, Valley
Roof Type Composition
Garage Yes
Building
Lot Description Corner Lot, Private, Trees
Story 2
Foundation Slab
Sewer Public Sewer
Water Public Water
Level or Stories 2
Schools
Elementary Schools Rieke
Middle Schools Robert Gray
High Schools Ida B Wells
Others
Senior Community No
Acceptable Financing Cash, Conventional
Listing Terms Cash, Conventional









