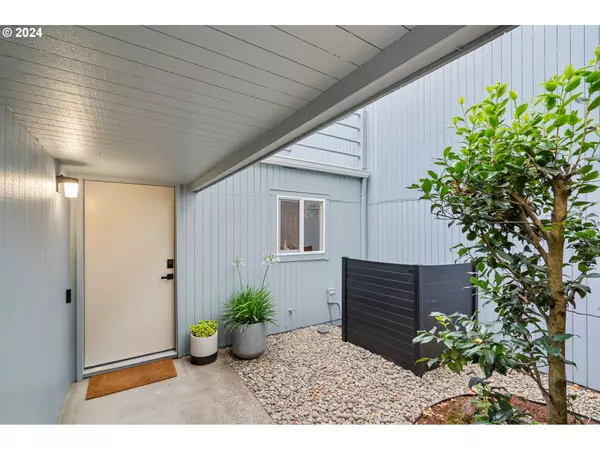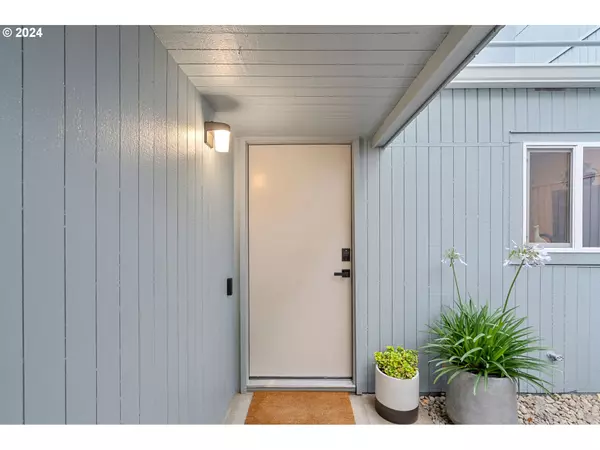
2 Beds
1.1 Baths
1,038 SqFt
2 Beds
1.1 Baths
1,038 SqFt
Key Details
Property Type Townhouse
Sub Type Townhouse
Listing Status Active
Purchase Type For Sale
Square Footage 1,038 sqft
Price per Sqft $322
Subdivision Triple Creek
MLS Listing ID 24185012
Style Townhouse
Bedrooms 2
Full Baths 1
Condo Fees $489
HOA Fees $489/mo
Year Built 1976
Annual Tax Amount $2,497
Tax Year 2023
Property Description
Location
State OR
County Washington
Area _150
Rooms
Basement Crawl Space
Interior
Interior Features High Ceilings, Luxury Vinyl Plank, Vaulted Ceiling
Heating Forced Air90
Cooling Central Air
Fireplaces Number 1
Fireplaces Type Wood Burning
Appliance Builtin Range, Dishwasher, Disposal, Free Standing Refrigerator, Range Hood, Stainless Steel Appliance
Exterior
Exterior Feature Athletic Court, Fenced, In Ground Pool, Tennis Court
Parking Features Attached
Garage Spaces 1.0
Waterfront Description Other
View Territorial
Roof Type Shingle
Garage Yes
Building
Lot Description Level
Story 2
Foundation Concrete Perimeter
Sewer Public Sewer
Water Public Water
Level or Stories 2
Schools
Elementary Schools Mckinley
Middle Schools Five Oaks
High Schools Westview
Others
Senior Community No
Acceptable Financing Cash, Conventional, FHA, VALoan
Listing Terms Cash, Conventional, FHA, VALoan









