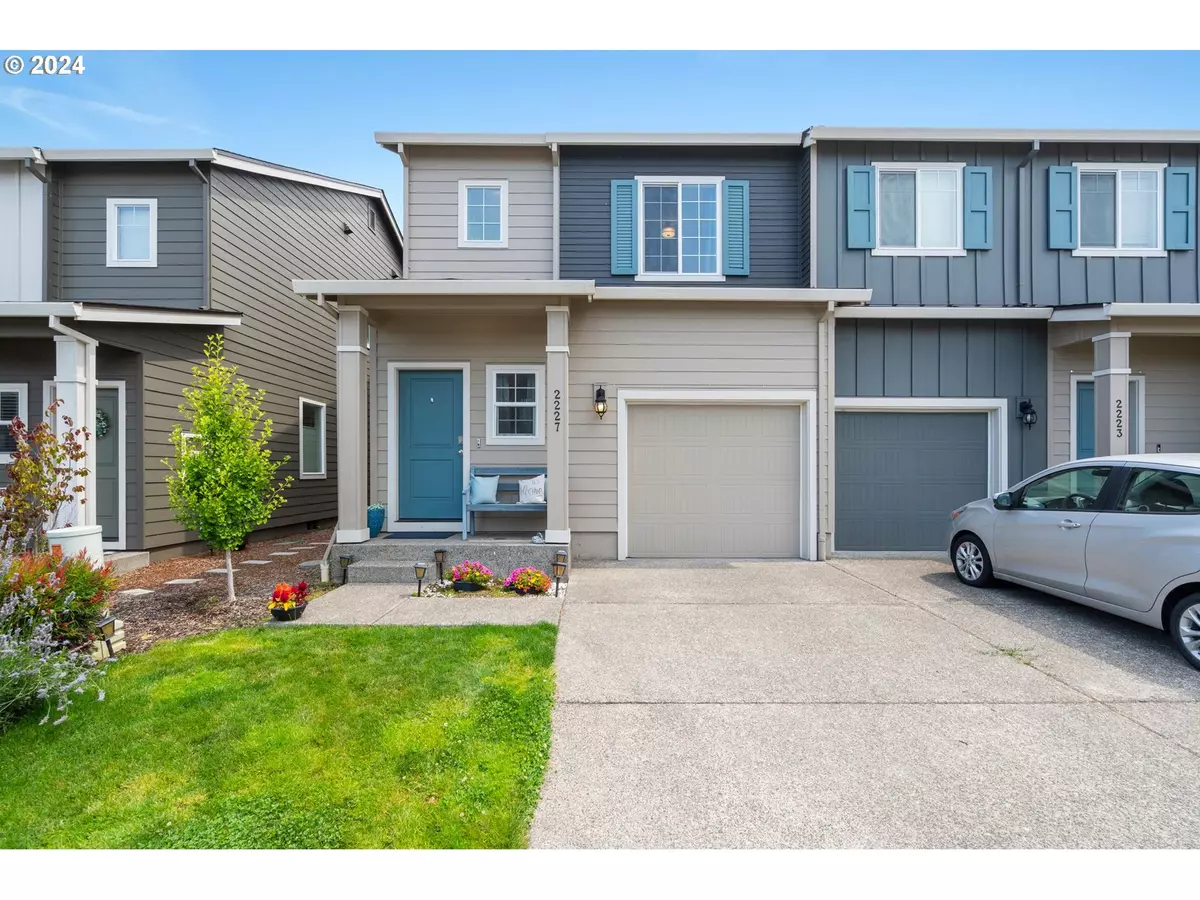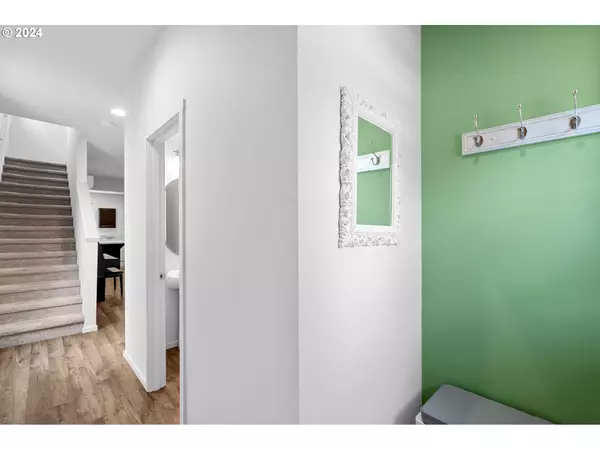
3 Beds
2.1 Baths
1,538 SqFt
3 Beds
2.1 Baths
1,538 SqFt
Key Details
Property Type Townhouse
Sub Type Townhouse
Listing Status Pending
Purchase Type For Sale
Square Footage 1,538 sqft
Price per Sqft $265
Subdivision Four Seasons
MLS Listing ID 24646003
Style Stories2, Townhouse
Bedrooms 3
Full Baths 2
Condo Fees $189
HOA Fees $189/mo
Year Built 2020
Annual Tax Amount $3,289
Lot Size 2,178 Sqft
Property Description
Location
State WA
County Clark
Area _22
Zoning R-30
Rooms
Basement Crawl Space
Interior
Interior Features Laminate Flooring, Vaulted Ceiling, Wallto Wall Carpet
Heating Forced Air90, Forced Air95 Plus, Mini Split
Cooling Central Air, Mini Split
Appliance Dishwasher, Free Standing Range, Free Standing Refrigerator, Microwave, Plumbed For Ice Maker, Stainless Steel Appliance
Exterior
Exterior Feature Patio, Sprinkler, Yard
Parking Features Attached
Garage Spaces 1.0
View Trees Woods
Roof Type Composition
Garage Yes
Building
Lot Description Level
Story 2
Foundation Concrete Perimeter
Sewer Public Sewer
Water Public Water
Level or Stories 2
Schools
Elementary Schools Endeavour
Middle Schools Cascade
High Schools Evergreen
Others
Senior Community No
Acceptable Financing Cash, Conventional, FHA, VALoan
Listing Terms Cash, Conventional, FHA, VALoan









