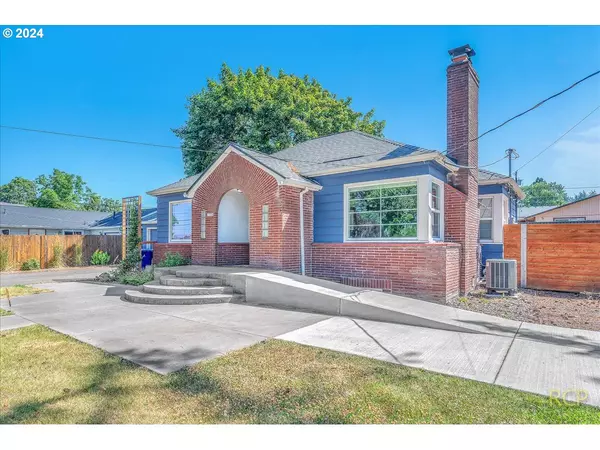
3 Beds
2 Baths
1,634 SqFt
3 Beds
2 Baths
1,634 SqFt
Key Details
Property Type Single Family Home
Sub Type Single Family Residence
Listing Status Active
Purchase Type For Sale
Square Footage 1,634 sqft
Price per Sqft $345
MLS Listing ID 24267284
Style Traditional, Tudor
Bedrooms 3
Full Baths 2
Year Built 1942
Annual Tax Amount $5,503
Tax Year 2023
Lot Size 0.280 Acres
Property Description
Location
State OR
County Multnomah
Area _148
Rooms
Basement Full Basement, Partially Finished
Interior
Interior Features Granite, Hardwood Floors, Vinyl Floor
Heating Forced Air
Cooling Central Air
Fireplaces Number 1
Fireplaces Type Wood Burning
Appliance Free Standing Range, Granite
Exterior
Exterior Feature Fenced, Yard
Parking Features Attached
Garage Spaces 2.0
Roof Type Composition
Garage Yes
Building
Lot Description Level
Story 2
Foundation Concrete Perimeter
Sewer Public Sewer
Water Public Water
Level or Stories 2
Schools
Elementary Schools Markham
Middle Schools Jackson
High Schools Ida B Wells
Others
Senior Community No
Acceptable Financing Cash, Conventional, FHA, VALoan
Listing Terms Cash, Conventional, FHA, VALoan









