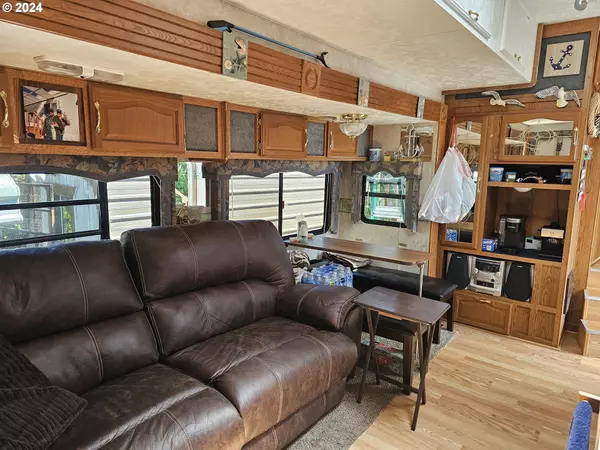
2 Beds
1 Bath
312 SqFt
2 Beds
1 Bath
312 SqFt
Key Details
Property Type Manufactured Home
Sub Type Manufactured Homeon Real Property
Listing Status Active
Purchase Type For Sale
Square Footage 312 sqft
Price per Sqft $696
Subdivision Greentrees West
MLS Listing ID 24458631
Style Other
Bedrooms 2
Full Baths 1
Condo Fees $270
HOA Fees $270/mo
Year Built 2002
Annual Tax Amount $1,046
Tax Year 2023
Lot Size 6,969 Sqft
Property Description
Location
State OR
County Lane
Area _226
Zoning MR
Rooms
Basement Crawl Space
Interior
Heating Other
Appliance Builtin Range, Builtin Refrigerator, Microwave, Range Hood
Exterior
Exterior Feature Deck, Free Standing Hot Tub, Guest Quarters, R V Hookup, R V Parking, Workshop, Yard
View Ocean, River
Garage No
Building
Lot Description Terraced, Trees
Story 1
Foundation Skirting
Sewer Public Sewer
Water Public Water
Level or Stories 1
Schools
Elementary Schools Siuslaw
Middle Schools Siuslaw
High Schools Siuslaw
Others
Senior Community Yes
Acceptable Financing CallListingAgent, Cash
Listing Terms CallListingAgent, Cash









