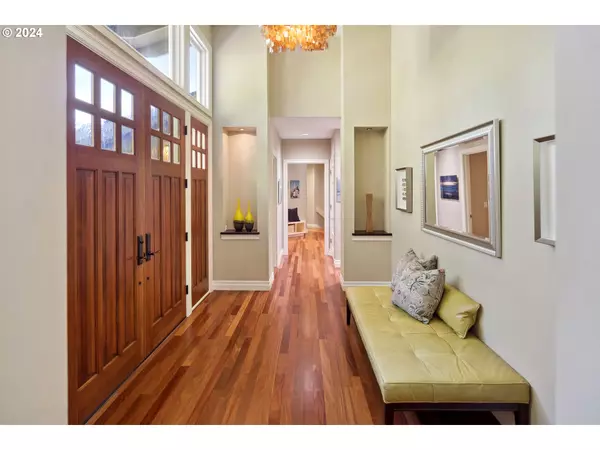
4 Beds
3.1 Baths
4,003 SqFt
4 Beds
3.1 Baths
4,003 SqFt
Key Details
Property Type Single Family Home
Sub Type Single Family Residence
Listing Status BumpableBuyer
Purchase Type For Sale
Square Footage 4,003 sqft
Price per Sqft $412
MLS Listing ID 24208001
Style Daylight Ranch
Bedrooms 4
Full Baths 3
Year Built 1980
Annual Tax Amount $16,686
Tax Year 2023
Lot Size 0.820 Acres
Property Description
Location
State OR
County Clackamas
Area _147
Rooms
Basement Daylight
Interior
Interior Features Garage Door Opener, Granite, Hardwood Floors, High Ceilings, Laundry, Soaking Tub, Wallto Wall Carpet, Wood Floors
Heating Forced Air
Cooling Central Air
Fireplaces Number 1
Fireplaces Type Gas
Appliance Builtin Oven, Builtin Refrigerator, Cook Island, Cooktop, Dishwasher, Disposal, Double Oven, Gas Appliances, Granite, Island, Microwave, Pantry, Stainless Steel Appliance
Exterior
Exterior Feature Deck, Fenced, Garden, Guest Quarters, Patio, Porch, Sauna, Spa, Sprinkler, Workshop, Yard
Parking Features Attached
Garage Spaces 3.0
View Trees Woods
Roof Type Composition
Garage Yes
Building
Lot Description Gentle Sloping, Trees
Story 2
Sewer Septic Tank
Water Community
Level or Stories 2
Schools
Elementary Schools Hallinan
Middle Schools Lakeridge
High Schools Lakeridge
Others
Senior Community No
Acceptable Financing Cash, Conventional
Listing Terms Cash, Conventional









