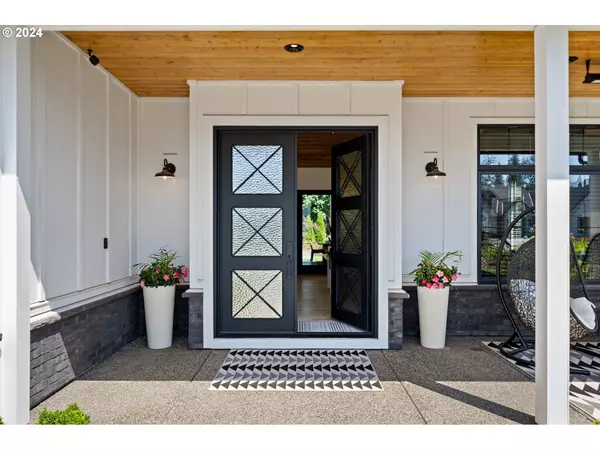
5 Beds
5.1 Baths
4,263 SqFt
5 Beds
5.1 Baths
4,263 SqFt
Key Details
Property Type Single Family Home
Sub Type Single Family Residence
Listing Status Active
Purchase Type For Sale
Square Footage 4,263 sqft
Price per Sqft $633
MLS Listing ID 24092565
Style Craftsman, Farmhouse
Bedrooms 5
Full Baths 5
Condo Fees $1,500
HOA Fees $1,500/ann
Year Built 2019
Annual Tax Amount $17,406
Tax Year 2023
Lot Size 0.380 Acres
Property Description
Location
State WA
County Clark
Area _32
Rooms
Basement Crawl Space
Interior
Interior Features Ceiling Fan, Dual Flush Toilet, Engineered Hardwood, Garage Door Opener, High Ceilings, Quartz, Sprinkler, Vaulted Ceiling
Heating Forced Air95 Plus
Cooling Energy Star Air Conditioning
Fireplaces Number 3
Fireplaces Type Electric, Gas
Appliance Appliance Garage, Builtin Oven, Cook Island, Double Oven, E N E R G Y S T A R Qualified Appliances, Free Standing Gas Range, Gas Appliances, Island, Pantry, Pot Filler, Quartz, Range Hood, Stainless Steel Appliance, Wine Cooler
Exterior
Exterior Feature Builtin Barbecue, Covered Patio, Dog Run, Fenced, Fire Pit, Gas Hookup, Outdoor Fireplace, Patio, Spa, Sprinkler, Yard
Parking Features Attached
Garage Spaces 3.0
Roof Type Composition
Garage Yes
Building
Lot Description Cul_de_sac, Gated, Level, Secluded
Story 2
Foundation Concrete Perimeter
Sewer Public Sewer
Water Public Water
Level or Stories 2
Schools
Elementary Schools Lacamas Lake
Middle Schools Liberty
High Schools Camas
Others
Senior Community No
Acceptable Financing Cash, Conventional
Listing Terms Cash, Conventional









