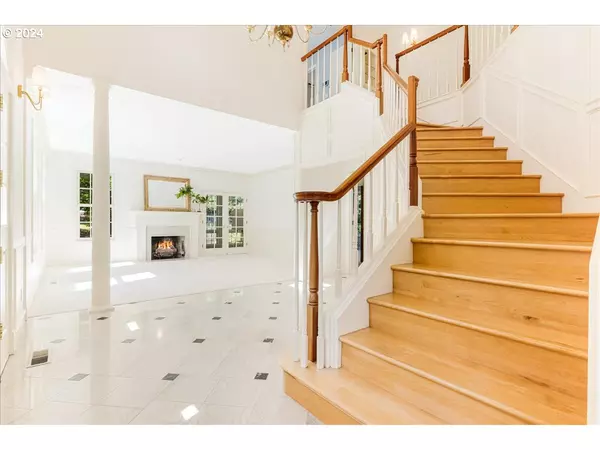
5 Beds
3.1 Baths
5,168 SqFt
5 Beds
3.1 Baths
5,168 SqFt
Key Details
Property Type Single Family Home
Sub Type Single Family Residence
Listing Status Pending
Purchase Type For Sale
Square Footage 5,168 sqft
Price per Sqft $348
MLS Listing ID 24269420
Style Colonial
Bedrooms 5
Full Baths 3
Year Built 1994
Annual Tax Amount $18,883
Tax Year 2024
Property Description
Location
State OR
County Clackamas
Area _147
Zoning Resid
Rooms
Basement Crawl Space
Interior
Interior Features Ceiling Fan, Garage Door Opener, Granite, Hardwood Floors, High Ceilings, Laundry, Marble, Soaking Tub, Sound System, Tile Floor, Vaulted Ceiling, Wainscoting, Wallto Wall Carpet
Heating Forced Air
Cooling Central Air
Fireplaces Number 1
Fireplaces Type Wood Burning
Appliance Builtin Range, Builtin Refrigerator, Cook Island, Cooktop, Dishwasher, Double Oven, Gas Appliances, Granite, Island, Microwave, Pantry, Wine Cooler
Exterior
Exterior Feature Deck, Fenced, Garden, Outbuilding, Patio, Sprinkler
Parking Features Attached, Detached
Garage Spaces 5.0
View Seasonal, Trees Woods
Roof Type Composition
Garage Yes
Building
Lot Description Cul_de_sac, Level, Private, Trees
Story 3
Sewer Septic Tank
Water Well
Level or Stories 3
Schools
Elementary Schools Westridge
Middle Schools Lakeridge
High Schools Lakeridge
Others
Senior Community No
Acceptable Financing Cash, Conventional
Listing Terms Cash, Conventional









