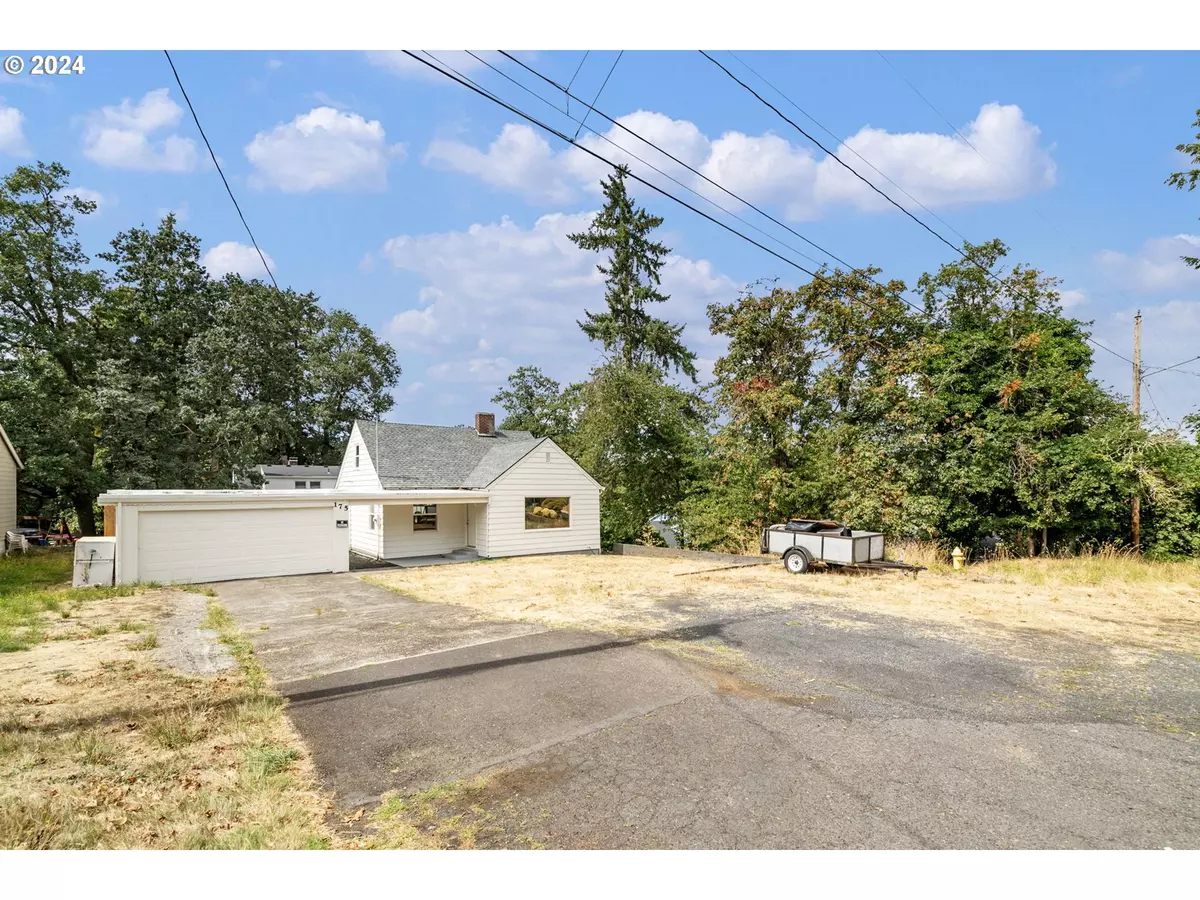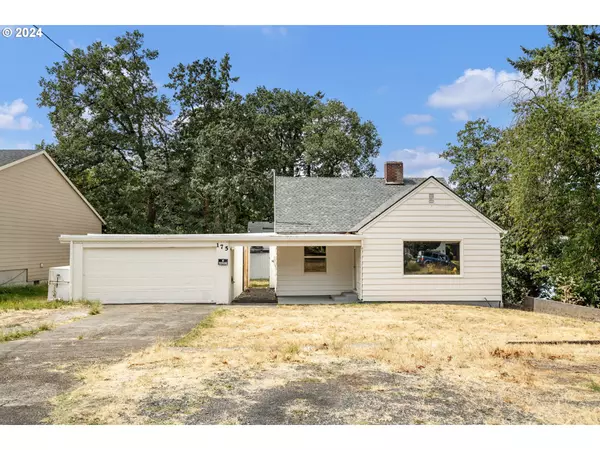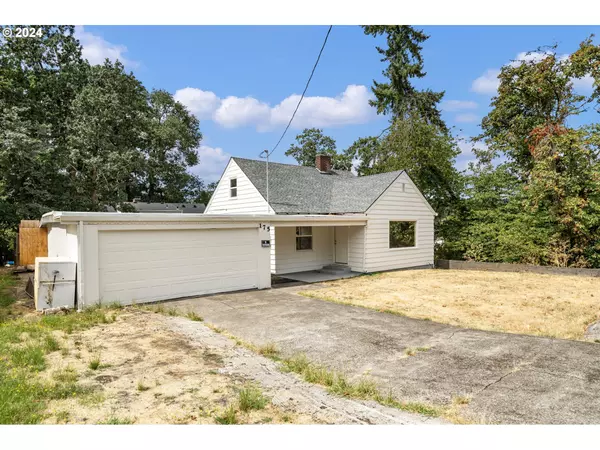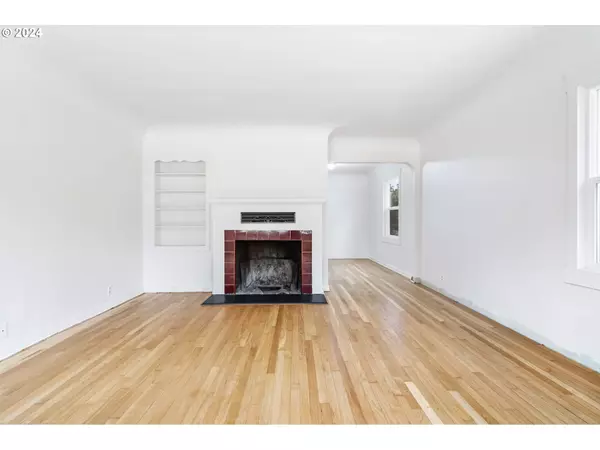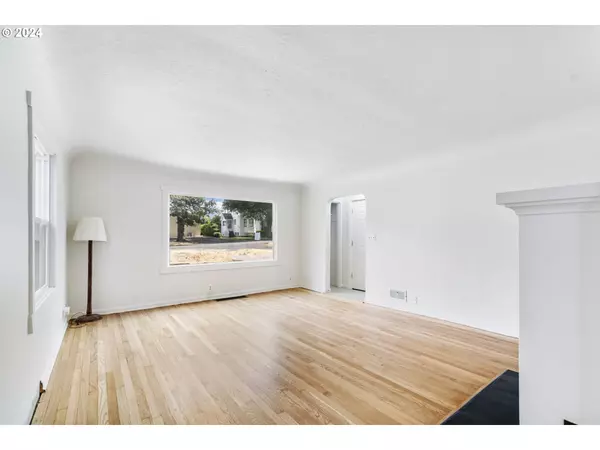3 Beds
1 Bath
1,356 SqFt
3 Beds
1 Bath
1,356 SqFt
Key Details
Property Type Single Family Home
Sub Type Single Family Residence
Listing Status Active
Purchase Type For Sale
Square Footage 1,356 sqft
Price per Sqft $272
MLS Listing ID 24356585
Style Bungalow
Bedrooms 3
Full Baths 1
Year Built 1950
Annual Tax Amount $2,104
Tax Year 2023
Lot Size 6,534 Sqft
Property Description
Location
State OR
County Columbia
Area _155
Rooms
Basement Partial Basement, Storage Space
Interior
Interior Features Hardwood Floors, Laundry
Heating Forced Air
Cooling None
Fireplaces Number 1
Fireplaces Type Wood Burning
Appliance Free Standing Range
Exterior
Exterior Feature Covered Patio, Gazebo, Porch, R V Parking, Yard
Parking Features Detached
Garage Spaces 1.0
Roof Type Composition
Garage Yes
Building
Lot Description Level
Story 2
Foundation Concrete Perimeter
Sewer Public Sewer
Water Public Water
Level or Stories 2
Schools
Elementary Schools Lewis & Clark
Middle Schools St Helens
High Schools St Helens
Others
Senior Community No
Acceptable Financing Cash, Conventional, FHA, USDALoan, VALoan
Listing Terms Cash, Conventional, FHA, USDALoan, VALoan



