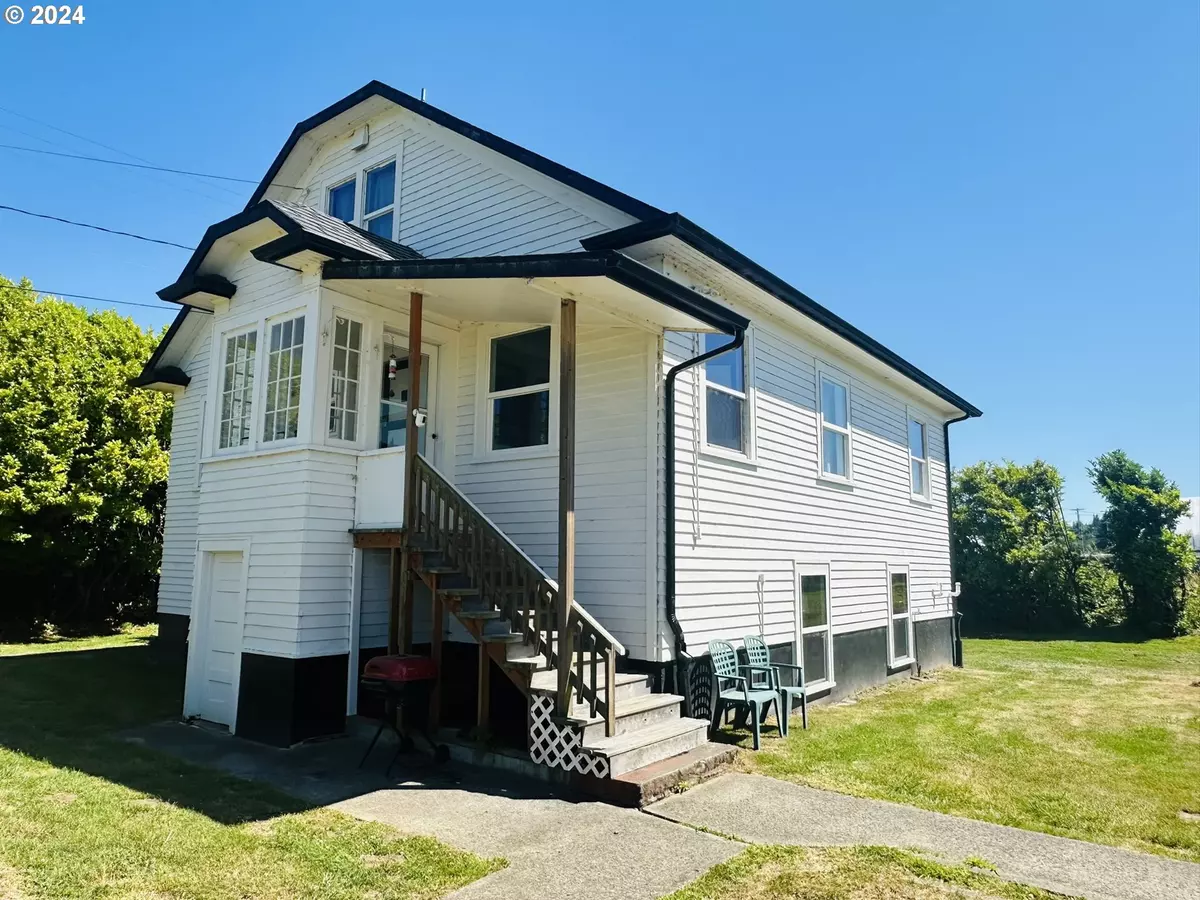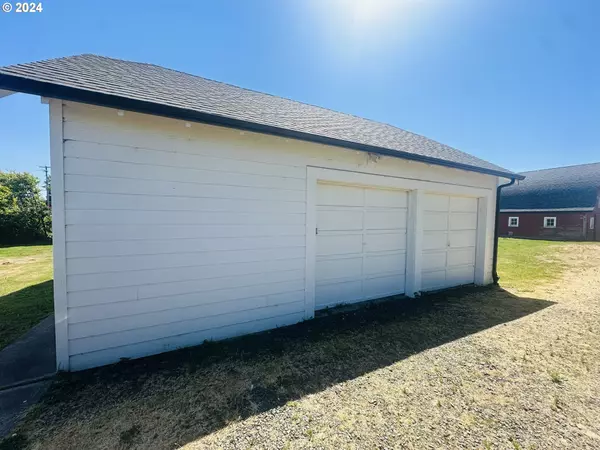
4 Beds
1.1 Baths
1,504 SqFt
4 Beds
1.1 Baths
1,504 SqFt
Key Details
Property Type Single Family Home
Sub Type Single Family Residence
Listing Status Active
Purchase Type For Sale
Square Footage 1,504 sqft
Price per Sqft $365
MLS Listing ID 24552375
Style Farmhouse
Bedrooms 4
Full Baths 1
Year Built 1925
Annual Tax Amount $3,291
Tax Year 2023
Lot Size 5.100 Acres
Property Description
Location
State OR
County Clatsop
Area _180
Zoning RCR/EF
Rooms
Basement Unfinished
Interior
Interior Features Hardwood Floors, Washer Dryer
Heating Forced Air
Cooling None
Fireplaces Number 1
Fireplaces Type Wood Burning
Appliance Free Standing Range, Free Standing Refrigerator
Exterior
Exterior Feature Barn, Porch, R V Parking, Yard
Parking Features Detached
Garage Spaces 2.0
Roof Type Metal
Garage Yes
Building
Lot Description Flood Zone, Level
Story 3
Foundation Concrete Perimeter
Sewer Community
Water Community
Level or Stories 3
Schools
Elementary Schools Astoria
Middle Schools Astoria
High Schools Astoria
Others
Senior Community No
Acceptable Financing Cash, Conventional
Listing Terms Cash, Conventional









