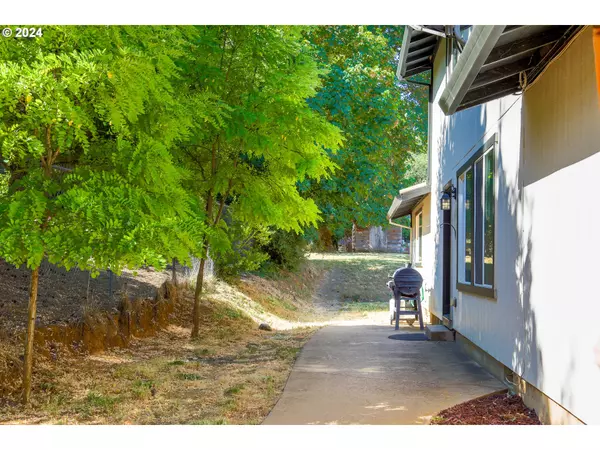
3 Beds
2 Baths
1,680 SqFt
3 Beds
2 Baths
1,680 SqFt
Key Details
Property Type Single Family Home
Sub Type Single Family Residence
Listing Status Active
Purchase Type For Sale
Square Footage 1,680 sqft
Price per Sqft $186
MLS Listing ID 24448954
Style Stories2, Contemporary
Bedrooms 3
Full Baths 2
Year Built 2005
Annual Tax Amount $1,984
Tax Year 2023
Lot Size 0.270 Acres
Property Description
Location
State OR
County Douglas
Area _258
Interior
Interior Features Laundry, Washer Dryer
Heating Wall Heater
Cooling None
Appliance Builtin Oven, Builtin Range, Dishwasher, Free Standing Refrigerator, Tile, Water Purifier
Exterior
Exterior Feature Tool Shed
Parking Features Attached
Garage Spaces 2.0
View City, Mountain
Roof Type Composition
Garage Yes
Building
Lot Description Gentle Sloping, Level
Story 2
Foundation Concrete Perimeter, Stem Wall
Sewer Public Sewer
Water Public Water
Level or Stories 2
Schools
Elementary Schools Glendale
Middle Schools Glendale
High Schools Glendale
Others
Senior Community No
Acceptable Financing Cash, Conventional, FHA, VALoan
Listing Terms Cash, Conventional, FHA, VALoan









