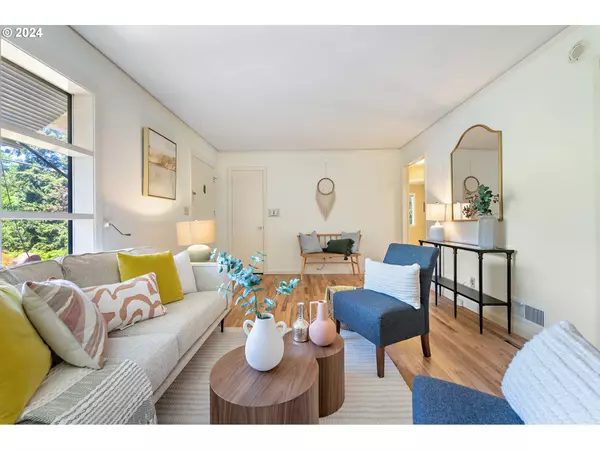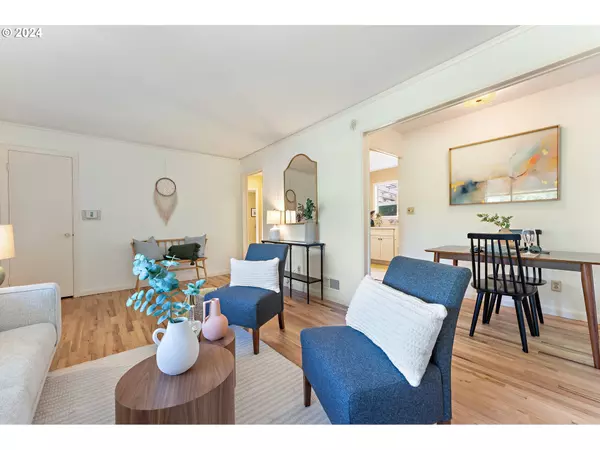
2 Beds
1 Bath
1,310 SqFt
2 Beds
1 Bath
1,310 SqFt
Key Details
Property Type Single Family Home
Sub Type Single Family Residence
Listing Status Pending
Purchase Type For Sale
Square Footage 1,310 sqft
Price per Sqft $312
Subdivision Montavilla
MLS Listing ID 24618735
Style Bungalow, Ranch
Bedrooms 2
Full Baths 1
Year Built 1952
Annual Tax Amount $4,096
Tax Year 2023
Lot Size 5,227 Sqft
Property Description
Location
State OR
County Multnomah
Area _142
Zoning RM1
Rooms
Basement Partial Basement, Partially Finished, Storage Space
Interior
Interior Features Garage Door Opener, Hardwood Floors
Heating Forced Air
Cooling Heat Pump
Appliance Disposal, Free Standing Range, Free Standing Refrigerator
Exterior
Exterior Feature Covered Patio, Greenhouse, Security Lights
Parking Features Attached, Oversized
Garage Spaces 1.0
Roof Type Composition
Garage Yes
Building
Lot Description Corner Lot, Gentle Sloping
Story 2
Foundation Concrete Perimeter
Sewer Public Sewer
Water Public Water
Level or Stories 2
Schools
Elementary Schools Vestal
Middle Schools Harrison Park
High Schools Leodis Mcdaniel
Others
Senior Community No
Acceptable Financing Cash, Conventional, FHA, VALoan
Listing Terms Cash, Conventional, FHA, VALoan









