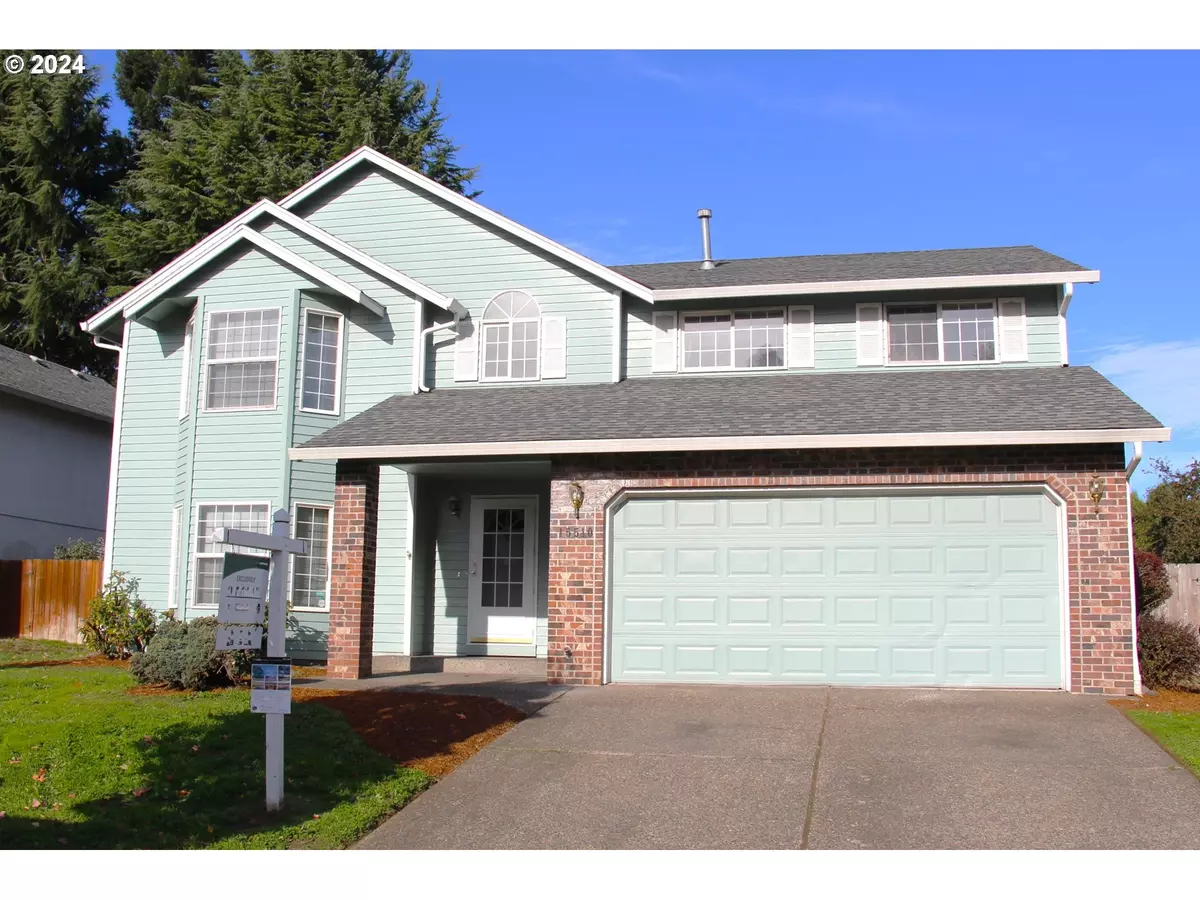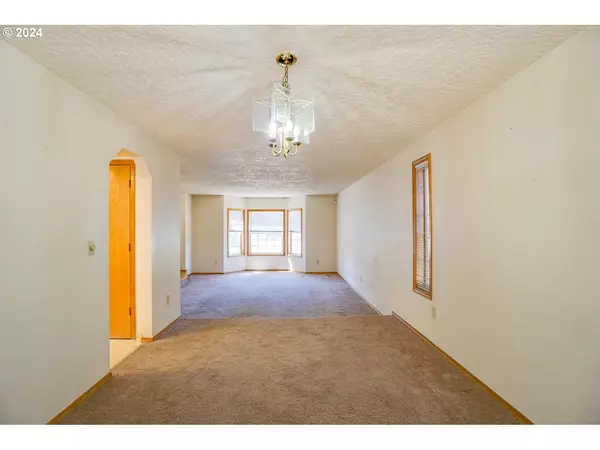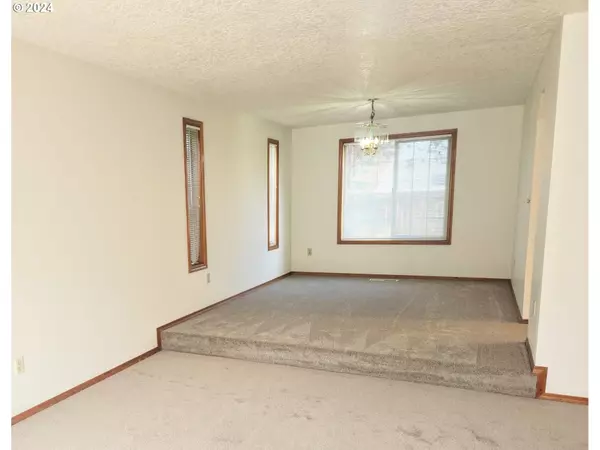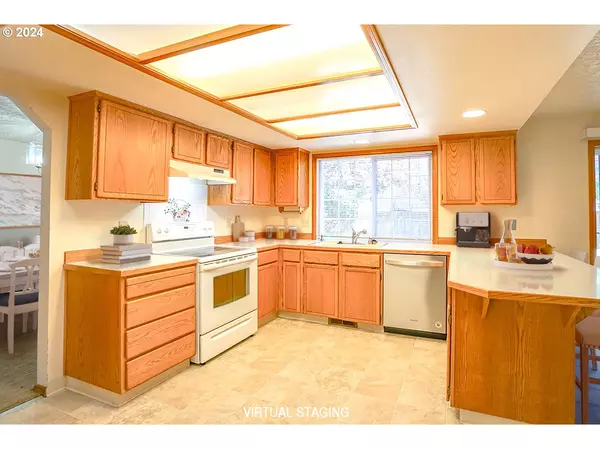
4 Beds
2.1 Baths
2,691 SqFt
4 Beds
2.1 Baths
2,691 SqFt
Key Details
Property Type Single Family Home
Sub Type Single Family Residence
Listing Status Pending
Purchase Type For Sale
Square Footage 2,691 sqft
Price per Sqft $215
Subdivision Cascade Park
MLS Listing ID 24218845
Style Stories2
Bedrooms 4
Full Baths 2
Year Built 1989
Annual Tax Amount $5,061
Tax Year 2023
Lot Size 7,840 Sqft
Property Description
Location
State WA
County Clark
Area _24
Zoning R-9
Rooms
Basement Crawl Space
Interior
Interior Features Ceiling Fan, Hardwood Floors, Laminate Flooring, Laundry, Vaulted Ceiling, Vinyl Floor, Wallto Wall Carpet, Wood Floors
Heating Forced Air
Cooling Central Air
Appliance Dishwasher, Free Standing Range, Pantry
Exterior
Exterior Feature Deck, Fenced, Fire Pit, Tool Shed, Yard
Parking Features Attached
Garage Spaces 2.0
Roof Type Composition
Garage Yes
Building
Lot Description Level
Story 2
Foundation Concrete Perimeter
Sewer Public Sewer
Water Public Water
Level or Stories 2
Schools
Elementary Schools Mill Plain
Middle Schools Wy East
High Schools Mountain View
Others
Senior Community No
Acceptable Financing Cash, Conventional, FHA, VALoan
Listing Terms Cash, Conventional, FHA, VALoan









