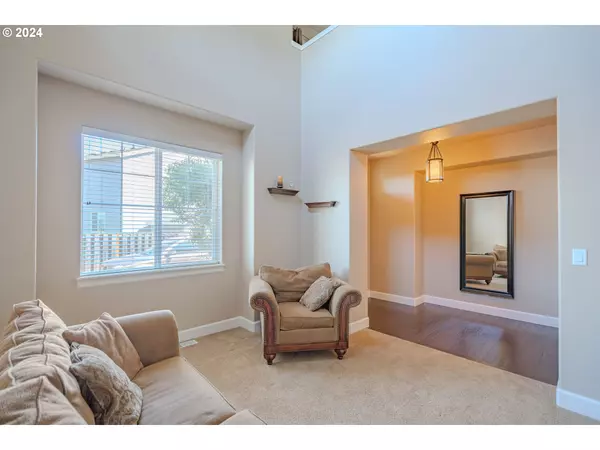
4 Beds
2.1 Baths
3,432 SqFt
4 Beds
2.1 Baths
3,432 SqFt
Key Details
Property Type Single Family Home
Sub Type Single Family Residence
Listing Status Active
Purchase Type For Sale
Square Footage 3,432 sqft
Price per Sqft $213
Subdivision Misty Meadows Estates
MLS Listing ID 24577234
Style Stories2, Contemporary
Bedrooms 4
Full Baths 2
Condo Fees $65
HOA Fees $65/qua
Year Built 2010
Annual Tax Amount $5,373
Tax Year 2023
Lot Size 10,018 Sqft
Property Description
Location
State WA
County Clark
Area _62
Rooms
Basement Crawl Space
Interior
Interior Features Hardwood Floors, High Ceilings, Laundry, Sound System, Wallto Wall Carpet
Heating Forced Air
Cooling Central Air
Fireplaces Number 2
Fireplaces Type Gas
Appliance Dishwasher, Disposal, Free Standing Refrigerator, Gas Appliances, Granite, Island, Microwave, Pantry, Stainless Steel Appliance
Exterior
Exterior Feature Fenced, Patio, R V Parking, Sprinkler, Yard
Parking Features Attached, Oversized, Tandem
Garage Spaces 3.0
Roof Type Composition
Garage Yes
Building
Lot Description Cul_de_sac, Level
Story 2
Sewer Public Sewer
Water Public Water
Level or Stories 2
Schools
Elementary Schools Glenwood
Middle Schools Laurin
High Schools Prairie
Others
Senior Community No
Acceptable Financing Cash, Conventional, VALoan
Listing Terms Cash, Conventional, VALoan









