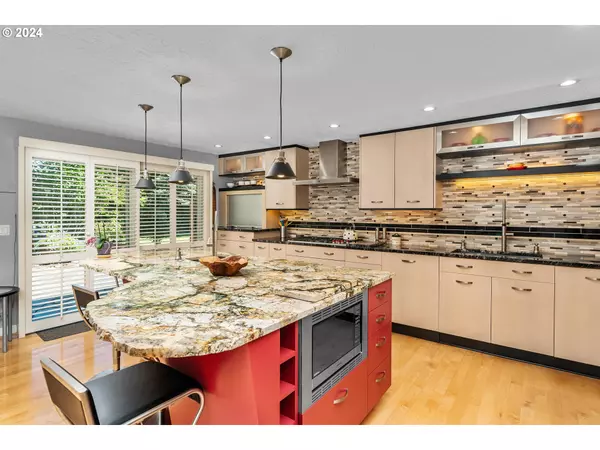
3 Beds
2.1 Baths
2,574 SqFt
3 Beds
2.1 Baths
2,574 SqFt
Key Details
Property Type Single Family Home
Sub Type Single Family Residence
Listing Status Pending
Purchase Type For Sale
Square Footage 2,574 sqft
Price per Sqft $322
MLS Listing ID 24372202
Style Tri Level
Bedrooms 3
Full Baths 2
Year Built 1967
Annual Tax Amount $7,404
Tax Year 2023
Lot Size 0.580 Acres
Property Description
Location
State OR
County Clackamas
Area _145
Rooms
Basement Crawl Space, Daylight, Partial Basement
Interior
Interior Features Ceiling Fan, Garage Door Opener, Granite, Heated Tile Floor, Laundry, Solar Tube, Tile Floor, Wallto Wall Carpet, Wood Floors
Heating Forced Air, Heat Pump
Cooling Heat Pump
Fireplaces Number 2
Fireplaces Type Gas
Appliance Appliance Garage, Builtin Oven, Convection Oven, Cooktop, Dishwasher, Disposal, Double Oven, Free Standing Refrigerator, Gas Appliances, Granite, Island, Range Hood
Exterior
Exterior Feature Covered Patio, Deck, Fenced, Garden, Gas Hookup, In Ground Pool, Outbuilding, Patio, Raised Beds, Sprinkler, Water Feature, Yard
Parking Features Attached
Garage Spaces 3.0
View Territorial
Roof Type Composition
Garage Yes
Building
Lot Description Level, Private, Road Maintenance Agreement, Secluded, Sloped
Story 3
Foundation Concrete Perimeter
Sewer Public Sewer
Water Public Water
Level or Stories 3
Schools
Elementary Schools Bilquist
Middle Schools Alder Creek
High Schools Putnam
Others
Senior Community No
Acceptable Financing Cash, Conventional, FHA, VALoan
Listing Terms Cash, Conventional, FHA, VALoan









