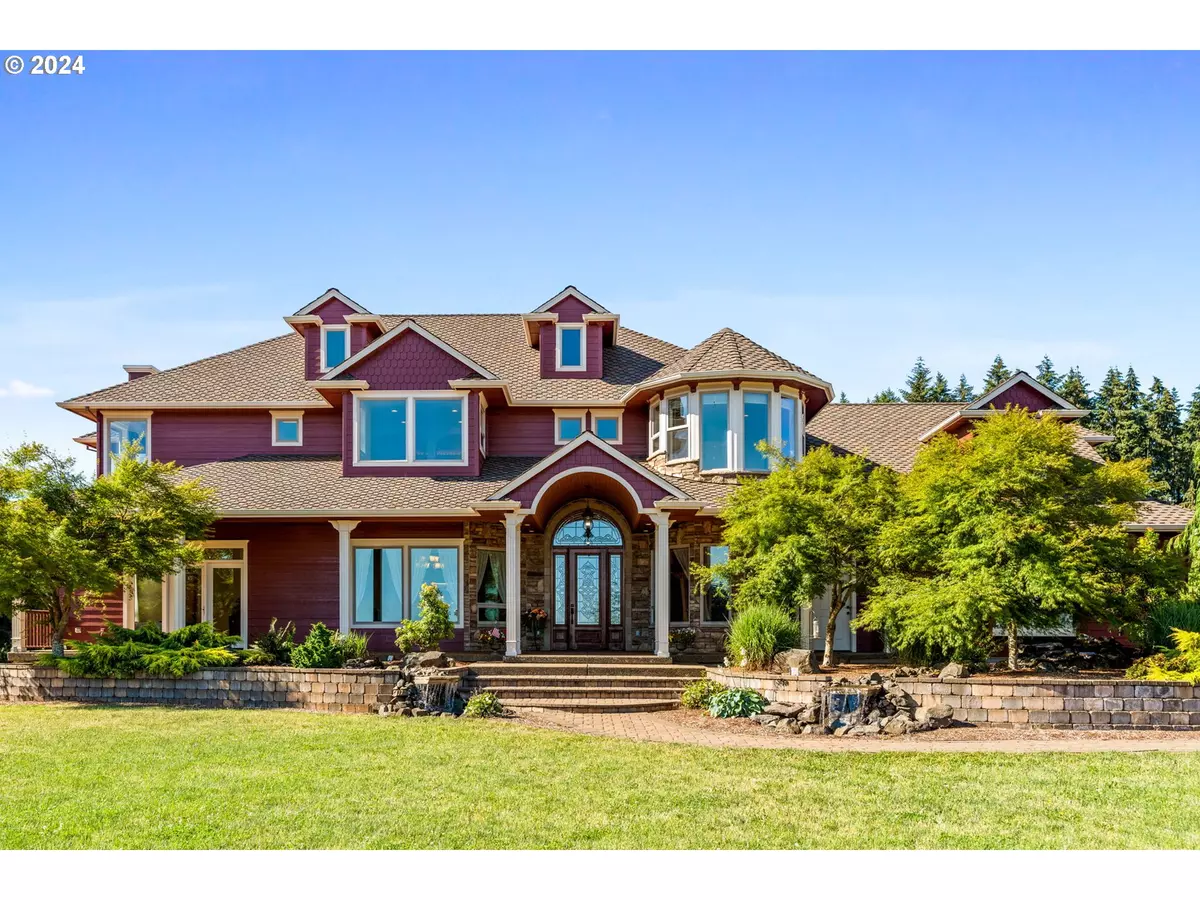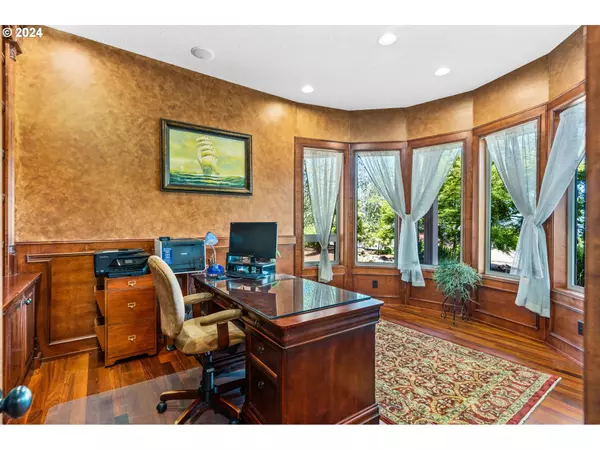
5 Beds
5 Baths
6,577 SqFt
5 Beds
5 Baths
6,577 SqFt
Key Details
Property Type Single Family Home
Sub Type Single Family Residence
Listing Status Pending
Purchase Type For Sale
Square Footage 6,577 sqft
Price per Sqft $240
MLS Listing ID 24583923
Style Traditional
Bedrooms 5
Full Baths 5
Year Built 2006
Annual Tax Amount $10,269
Tax Year 2023
Lot Size 6.810 Acres
Property Description
Location
State OR
County Marion
Area _170
Zoning FT
Rooms
Basement Crawl Space, Finished, Separate Living Quarters Apartment Aux Living Unit
Interior
Interior Features Ceiling Fan, Central Vacuum, Garage Door Opener, Granite, Hardwood Floors, High Ceilings, High Speed Internet, Laundry, Soaking Tub, Tile Floor, Vaulted Ceiling, Washer Dryer, Water Softener, Wood Floors
Heating Heat Pump
Cooling Heat Pump
Fireplaces Number 2
Fireplaces Type Propane
Appliance Builtin Oven, Builtin Range, Dishwasher, Disposal, Free Standing Refrigerator, Gas Appliances, Granite, Island, Microwave, Pantry, Plumbed For Ice Maker, Pot Filler, Stainless Steel Appliance
Exterior
Exterior Feature Barn, Corral, Covered Arena, Covered Patio, Cross Fenced, Fenced, Gas Hookup, Outbuilding, Poultry Coop, Raised Beds, R V Parking, R V Boat Storage, Water Feature, Yard
Parking Features Attached, Oversized
Garage Spaces 3.0
View Mountain, Territorial, Valley
Roof Type Composition
Garage Yes
Building
Lot Description Gentle Sloping, Pasture, Trees
Story 3
Foundation Concrete Perimeter
Sewer Septic Tank
Water Well
Level or Stories 3
Schools
Elementary Schools Silver Crest
Middle Schools Silver Crest
High Schools Silverton
Others
Senior Community No
Acceptable Financing Cash, Conventional, OwnerWillCarry
Listing Terms Cash, Conventional, OwnerWillCarry









