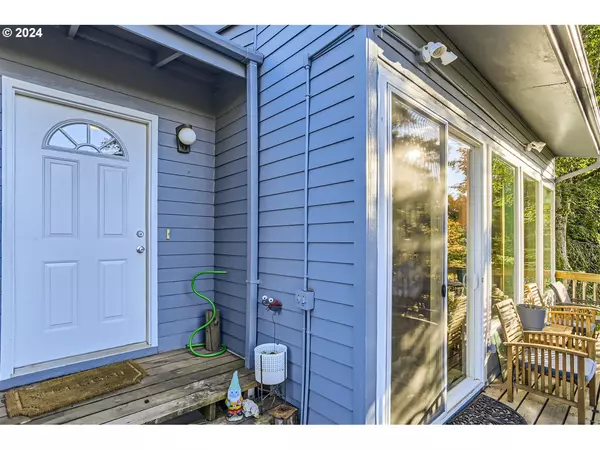
4 Beds
2 Baths
1,716 SqFt
4 Beds
2 Baths
1,716 SqFt
Key Details
Property Type Single Family Home
Sub Type Single Family Residence
Listing Status Active
Purchase Type For Sale
Square Footage 1,716 sqft
Price per Sqft $291
MLS Listing ID 24441131
Style Stories2, Custom Style
Bedrooms 4
Full Baths 2
Year Built 1977
Annual Tax Amount $5,642
Tax Year 2023
Lot Size 0.380 Acres
Property Description
Location
State OR
County Multnomah
Area _143
Zoning R10
Rooms
Basement Crawl Space
Interior
Interior Features Dual Flush Toilet, High Speed Internet, Vaulted Ceiling, Vinyl Floor, Wallto Wall Carpet, Wood Floors
Heating Forced Air
Cooling None
Fireplaces Number 1
Fireplaces Type Wood Burning
Appliance Dishwasher, Disposal, Free Standing Range, Free Standing Refrigerator, Pantry, Range Hood
Exterior
Exterior Feature Deck, Yard
Parking Features Attached
Garage Spaces 1.0
View Seasonal, Trees Woods, Valley
Roof Type Shingle
Garage Yes
Building
Lot Description Gentle Sloping, Private, Secluded, Trees
Story 2
Foundation Stem Wall
Sewer Public Sewer
Water Public Water
Level or Stories 2
Schools
Elementary Schools Gilbert Park
Middle Schools Alice Ott
High Schools David Douglas
Others
Senior Community No
Acceptable Financing Cash, Conventional, FHA
Listing Terms Cash, Conventional, FHA









