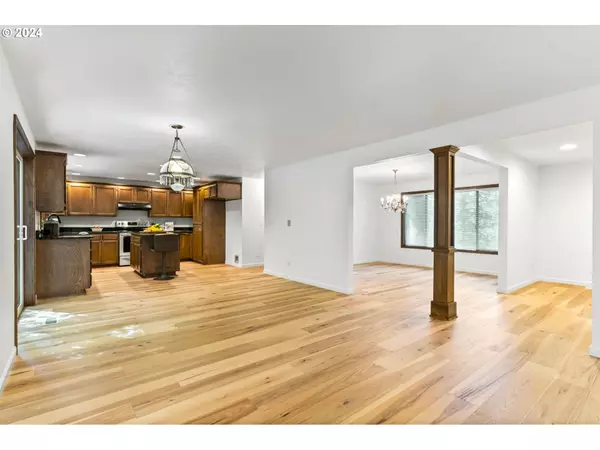
3 Beds
3.1 Baths
2,689 SqFt
3 Beds
3.1 Baths
2,689 SqFt
Key Details
Property Type Single Family Home
Sub Type Single Family Residence
Listing Status Active
Purchase Type For Sale
Square Footage 2,689 sqft
Price per Sqft $352
MLS Listing ID 24629932
Style Stories2
Bedrooms 3
Full Baths 3
Year Built 1991
Annual Tax Amount $4,802
Tax Year 2023
Lot Size 3.090 Acres
Property Description
Location
State OR
County Polk
Area _168
Zoning AR5
Rooms
Basement Crawl Space
Interior
Interior Features Accessory Dwelling Unit, Garage Door Opener, Granite, Hardwood Floors, High Ceilings, High Speed Internet, Laundry, Plumbed For Central Vacuum, Separate Living Quarters Apartment Aux Living Unit, Soaking Tub, Wallto Wall Carpet, Wood Floors
Heating Forced Air
Cooling Central Air, Heat Pump
Fireplaces Number 1
Fireplaces Type Wood Burning
Appliance Dishwasher, Disposal, Free Standing Range, Granite, Island
Exterior
Exterior Feature Accessory Dwelling Unit, Fire Pit, Gazebo, Outdoor Fireplace, Patio, R V Parking, Water Feature, Yard
Parking Features Attached
Garage Spaces 2.0
View Trees Woods
Roof Type Composition
Garage Yes
Building
Lot Description Pond, Private, Sloped, Wooded
Story 2
Foundation Concrete Perimeter
Sewer Standard Septic
Water Public Water, Well
Level or Stories 2
Schools
Elementary Schools Independence
Middle Schools Talmadge
High Schools Central
Others
Senior Community No
Acceptable Financing Cash, Conventional, VALoan
Listing Terms Cash, Conventional, VALoan









