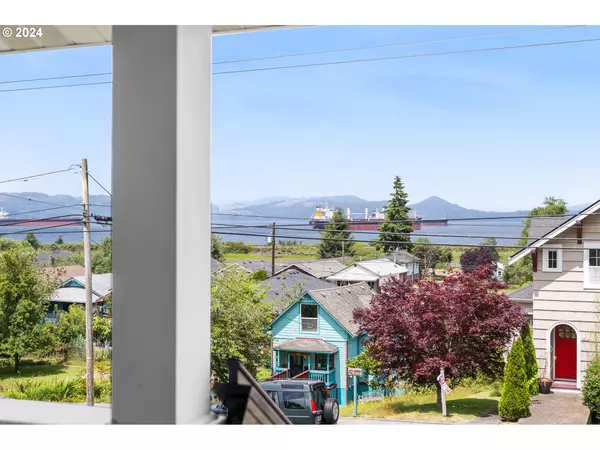
3 Beds
1.1 Baths
1,557 SqFt
3 Beds
1.1 Baths
1,557 SqFt
Key Details
Property Type Single Family Home
Sub Type Single Family Residence
Listing Status Pending
Purchase Type For Sale
Square Footage 1,557 sqft
Price per Sqft $385
Subdivision Alderbrook
MLS Listing ID 24241114
Style Craftsman
Bedrooms 3
Full Baths 1
Year Built 1921
Annual Tax Amount $4,407
Tax Year 2023
Lot Size 0.340 Acres
Property Description
Location
State OR
County Clatsop
Area _180
Zoning R2
Rooms
Basement Unfinished
Interior
Interior Features Hardwood Floors, Laminate Flooring, Wallto Wall Carpet, Washer Dryer
Heating Forced Air
Cooling None
Fireplaces Number 1
Fireplaces Type Stove, Wood Burning
Appliance Builtin Oven, Builtin Range, Cooktop, Dishwasher, Double Oven, Free Standing Refrigerator, Microwave
Exterior
Exterior Feature Covered Patio, Fenced, Porch, R V Parking
Parking Features Detached
Garage Spaces 3.0
View River
Roof Type Composition
Garage Yes
Building
Lot Description Sloped
Story 3
Foundation Concrete Perimeter
Sewer Public Sewer
Water Public Water
Level or Stories 3
Schools
Elementary Schools Astoria
Middle Schools Astoria
High Schools Astoria
Others
Senior Community No
Acceptable Financing Cash, Conventional, FHA, VALoan
Listing Terms Cash, Conventional, FHA, VALoan









