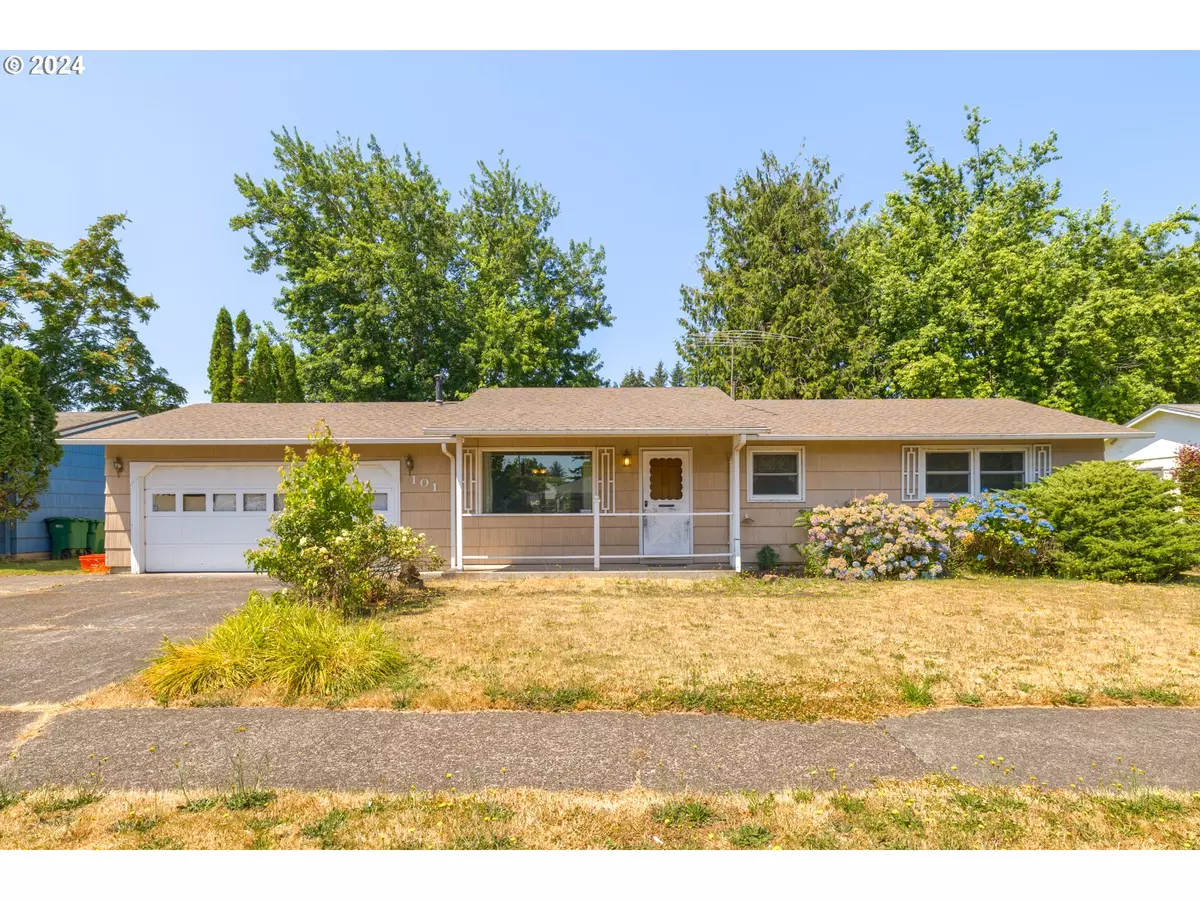
3 Beds
1 Bath
902 SqFt
3 Beds
1 Bath
902 SqFt
Key Details
Property Type Single Family Home
Sub Type Single Family Residence
Listing Status Active
Purchase Type For Sale
Square Footage 902 sqft
Price per Sqft $410
Subdivision Sleepy Hollow
MLS Listing ID 24536124
Style Stories1, Ranch
Bedrooms 3
Full Baths 1
Year Built 1968
Annual Tax Amount $2,869
Tax Year 2024
Lot Size 7,840 Sqft
Property Description
Location
State OR
County Multnomah
Area _144
Zoning LDR5
Rooms
Basement Crawl Space
Interior
Interior Features Ceiling Fan, Hardwood Floors, Wallto Wall Carpet
Heating Forced Air
Appliance Free Standing Range
Exterior
Exterior Feature Covered Patio, Porch, Public Road, Tool Shed, Yard
Parking Features Attached
Garage Spaces 2.0
Roof Type Composition,Shingle
Garage Yes
Building
Lot Description Gentle Sloping, Level, Public Road
Story 1
Foundation Concrete Perimeter
Sewer Public Sewer
Water Public Water
Level or Stories 1
Schools
Elementary Schools Davis
Middle Schools Reynolds
High Schools Reynolds
Others
Senior Community No
Acceptable Financing Cash, Conventional
Listing Terms Cash, Conventional









