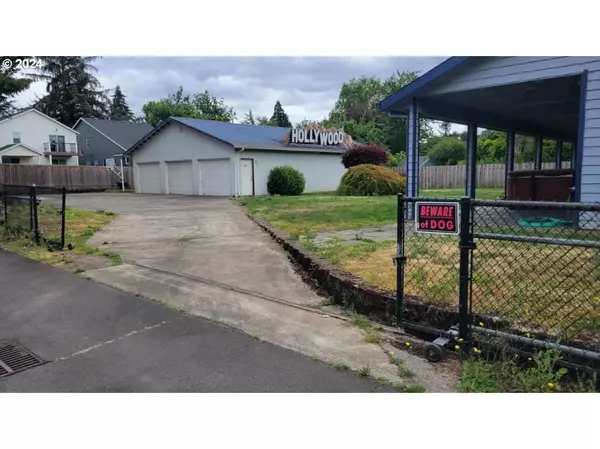
3 Beds
2.1 Baths
2,187 SqFt
3 Beds
2.1 Baths
2,187 SqFt
Key Details
Property Type Single Family Home
Sub Type Single Family Residence
Listing Status Pending
Purchase Type For Sale
Square Footage 2,187 sqft
Price per Sqft $319
MLS Listing ID 24601349
Style Stories1
Bedrooms 3
Full Baths 2
Year Built 2000
Annual Tax Amount $7,323
Tax Year 2023
Lot Size 0.500 Acres
Property Description
Location
State OR
County Clackamas
Area _145
Zoning R7
Interior
Interior Features Air Cleaner, Ceiling Fan, Garage Door Opener, High Ceilings, Laundry, Soaking Tub, Solar Tube, Vaulted Ceiling
Heating Forced Air95 Plus
Cooling Central Air
Fireplaces Number 1
Fireplaces Type Gas
Appliance Dishwasher, Island, Microwave
Exterior
Exterior Feature Builtin Barbecue, Covered Patio, Fenced, Free Standing Hot Tub, Patio, Porch, R V Parking, R V Boat Storage, Second Garage, Sprinkler
Parking Features Attached, Detached, ExtraDeep
Garage Spaces 2.0
Roof Type Composition
Garage Yes
Building
Lot Description Light Rail
Story 1
Foundation Slab
Sewer Public Sewer
Water Public Water
Level or Stories 1
Schools
Elementary Schools Oak Grove
Middle Schools Alder Creek
High Schools Putnam
Others
Senior Community No
Acceptable Financing Cash, Conventional
Listing Terms Cash, Conventional









