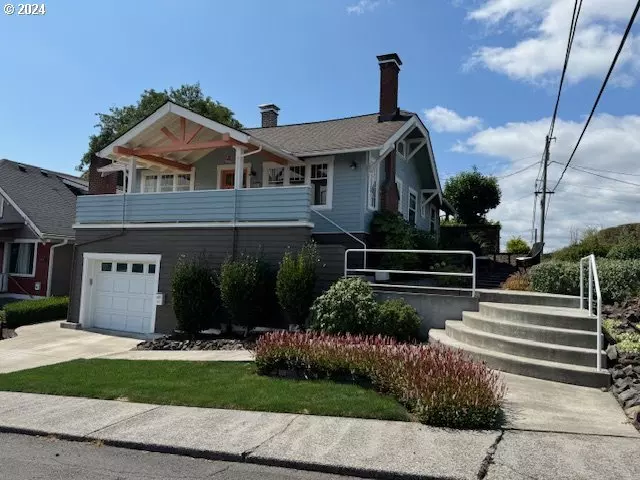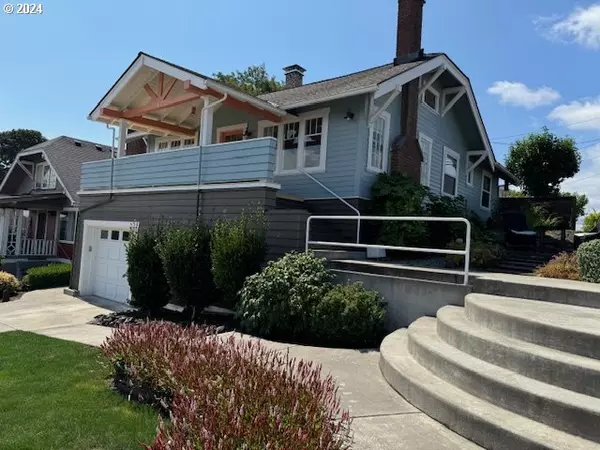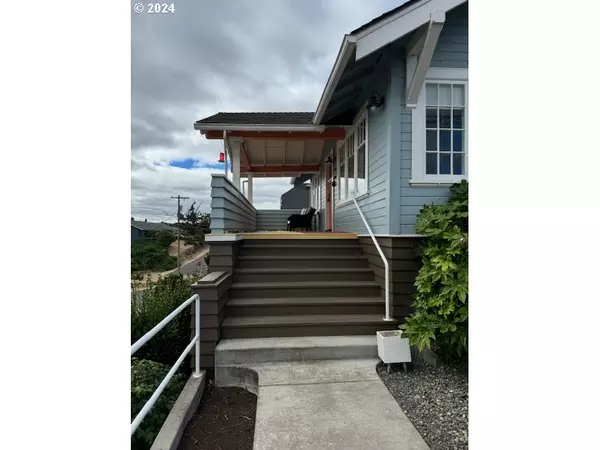2 Beds
1 Bath
1,140 SqFt
2 Beds
1 Bath
1,140 SqFt
Key Details
Property Type Single Family Home
Sub Type Single Family Residence
Listing Status Active
Purchase Type For Sale
Square Footage 1,140 sqft
Price per Sqft $481
MLS Listing ID 24101988
Style Bungalow
Bedrooms 2
Full Baths 1
Year Built 1920
Annual Tax Amount $3,009
Tax Year 2022
Lot Size 3,484 Sqft
Property Description
Location
State OR
County Columbia
Area _155
Zoning AR
Rooms
Basement Partial Basement, Storage Space
Interior
Interior Features Hardwood Floors, Laundry, Quartz, Tile Floor, Washer Dryer
Heating Forced Air
Cooling Central Air
Fireplaces Number 1
Fireplaces Type Electric
Appliance Dishwasher, Disposal, Free Standing Gas Range, Free Standing Refrigerator, Gas Appliances, Quartz, Range Hood, Stainless Steel Appliance
Exterior
Exterior Feature Covered Patio, Deck, Porch, Yard
Parking Features Converted, TuckUnder
Garage Spaces 1.0
Waterfront Description Other
View Mountain, River
Roof Type Composition
Garage Yes
Building
Lot Description Corner Lot
Story 1
Foundation Concrete Perimeter
Sewer Public Sewer
Water Public Water
Level or Stories 1
Schools
Elementary Schools Lewis & Clark
Middle Schools St Helens
High Schools St Helens
Others
Senior Community No
Acceptable Financing Cash, Conventional, FHA, VALoan
Listing Terms Cash, Conventional, FHA, VALoan








