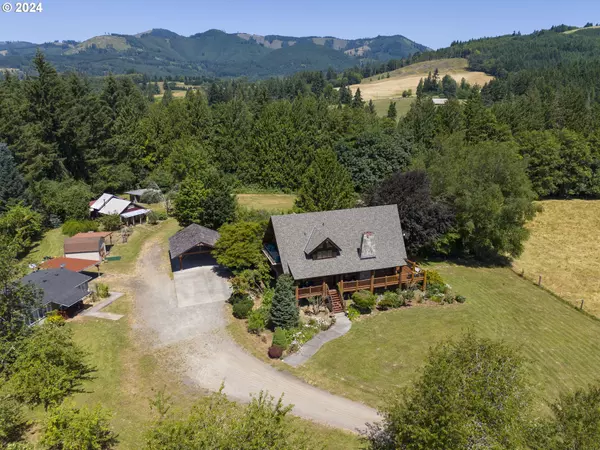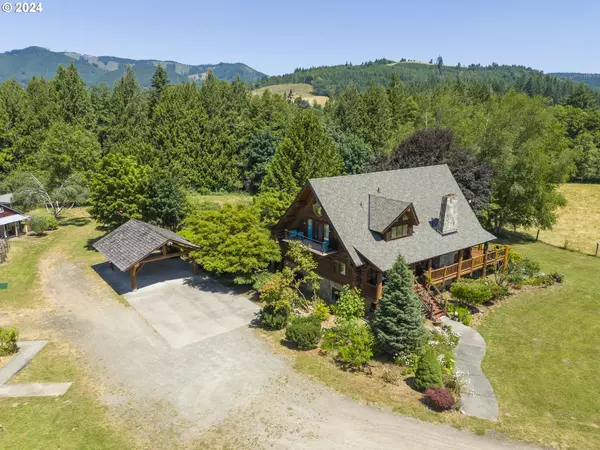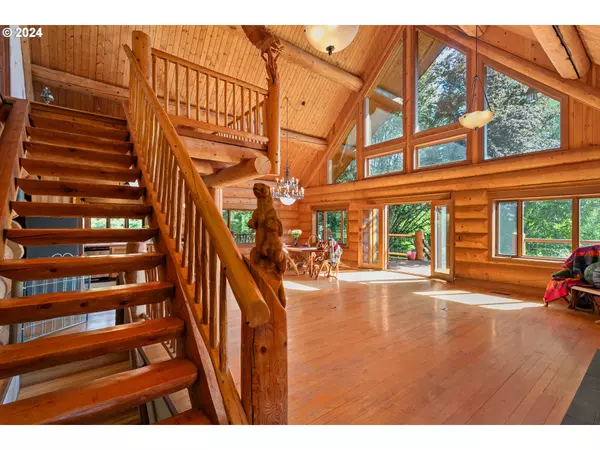
5 Beds
3 Baths
3,910 SqFt
5 Beds
3 Baths
3,910 SqFt
Key Details
Property Type Single Family Home
Sub Type Single Family Residence
Listing Status BumpableBuyer
Purchase Type For Sale
Square Footage 3,910 sqft
Price per Sqft $396
Subdivision Cedar Creek Grist Mill Area
MLS Listing ID 24645237
Style Stories2, Log
Bedrooms 5
Full Baths 3
Year Built 1993
Annual Tax Amount $5,604
Tax Year 2023
Lot Size 27.440 Acres
Property Description
Location
State WA
County Clark
Area _71
Zoning R-10
Rooms
Basement Finished, Separate Living Quarters Apartment Aux Living Unit
Interior
Interior Features High Ceilings, High Speed Internet, Intercom, Laundry, Separate Living Quarters Apartment Aux Living Unit, Soaking Tub, Tile Floor, Vaulted Ceiling, Wood Floors
Heating Forced Air
Cooling Heat Pump
Fireplaces Number 1
Fireplaces Type Wood Burning
Appliance Dishwasher, Free Standing Range, Free Standing Refrigerator, Microwave, Pantry, Solid Surface Countertop, Stainless Steel Appliance
Exterior
Exterior Feature Deck, Fenced, Fire Pit, Garden, Guest Quarters, Outbuilding, Poultry Coop, R V Parking, R V Boat Storage, Second Residence, Tool Shed, Workshop, Yard
Parking Features Carport, Detached, ExtraDeep
Garage Spaces 6.0
Waterfront Description Creek
View Mountain, Territorial, Trees Woods
Roof Type Composition
Garage Yes
Building
Lot Description Level, Pasture, Private, Secluded, Trees, Wooded
Story 3
Foundation Concrete Perimeter
Sewer Septic Tank
Water Private, Well
Level or Stories 3
Schools
Elementary Schools Green Mountain
Middle Schools Green Mountain
High Schools Woodland
Others
Senior Community No
Acceptable Financing Cash, Conventional
Listing Terms Cash, Conventional









