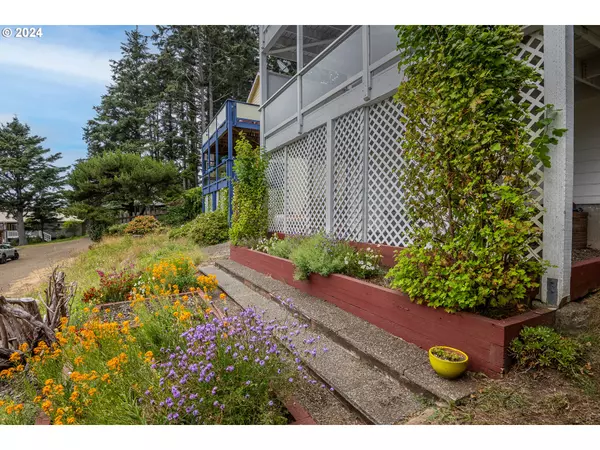
3 Beds
2 Baths
1,892 SqFt
3 Beds
2 Baths
1,892 SqFt
Key Details
Property Type Single Family Home
Sub Type Single Family Residence
Listing Status Active
Purchase Type For Sale
Square Footage 1,892 sqft
Price per Sqft $307
MLS Listing ID 24362912
Style Stories2, Traditional
Bedrooms 3
Full Baths 2
Year Built 2002
Annual Tax Amount $4,976
Tax Year 2023
Lot Size 4,356 Sqft
Property Description
Location
State OR
County Lincoln
Area _200
Zoning R-1
Rooms
Basement Separate Living Quarters Apartment Aux Living Unit
Interior
Interior Features Garage Door Opener, High Ceilings, Laundry, Luxury Vinyl Plank, Vaulted Ceiling, Washer Dryer
Heating Gas Stove, Wall Heater, Zoned
Cooling None
Fireplaces Type Propane, Stove
Appliance Dishwasher, Free Standing Range, Free Standing Refrigerator, Range Hood
Exterior
Exterior Feature Deck, Patio, Porch, Yard
Parking Features Attached
Garage Spaces 2.0
View Ocean, Trees Woods
Roof Type Composition
Garage Yes
Building
Lot Description Hilly, Public Road, Sloped, Trees
Story 2
Foundation Concrete Perimeter
Sewer Public Sewer
Water Public Water
Level or Stories 2
Schools
Elementary Schools Crestview Hghts
Middle Schools Crestview Hghts
High Schools Waldport
Others
Senior Community No
Acceptable Financing Conventional, FHA, VALoan
Listing Terms Conventional, FHA, VALoan









