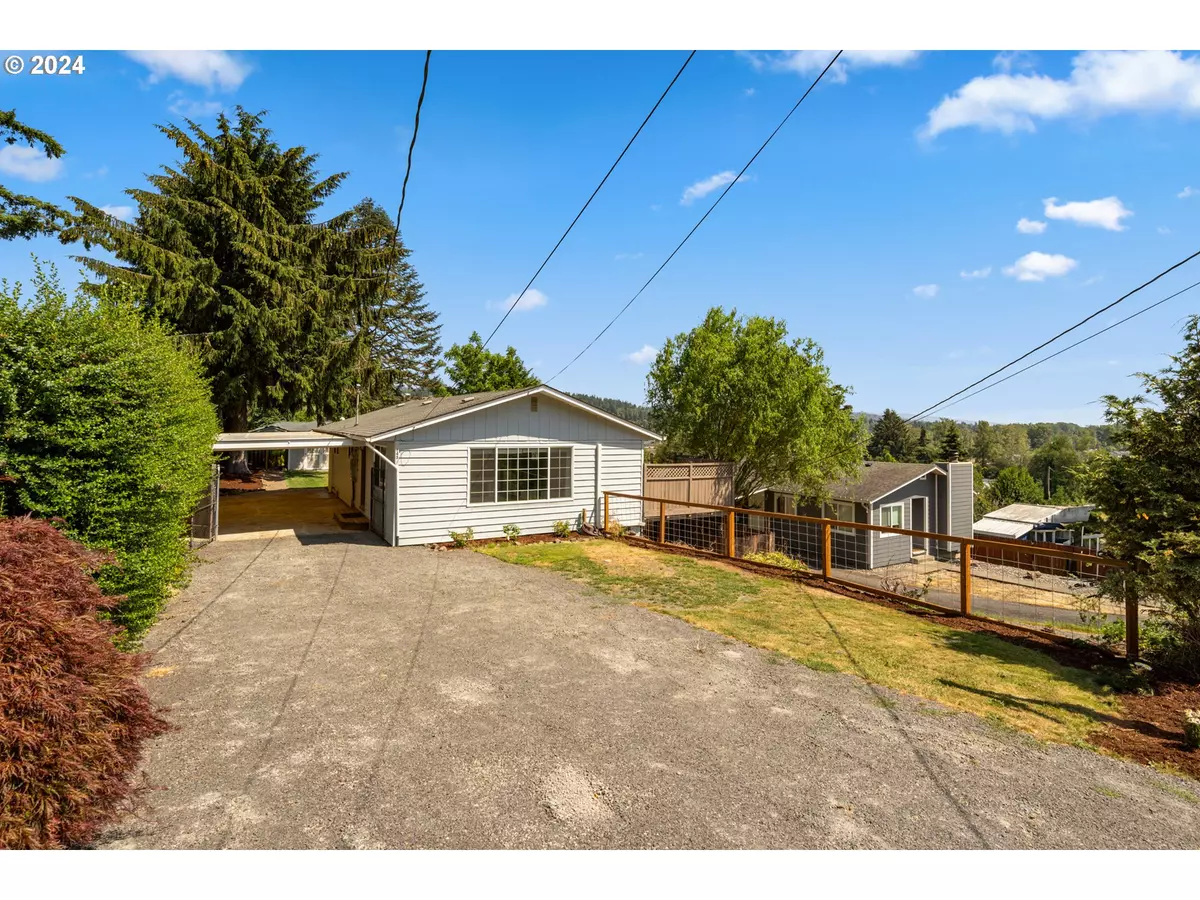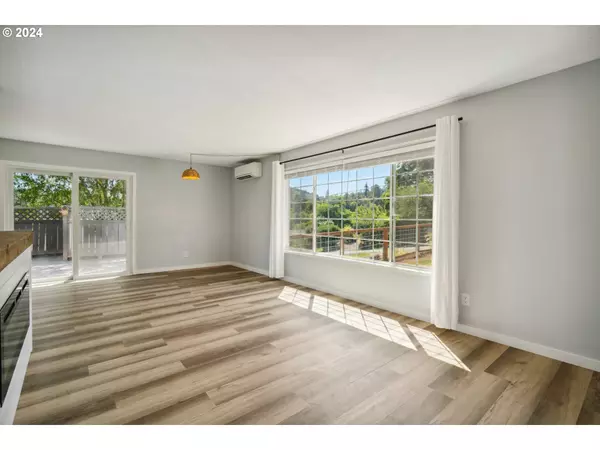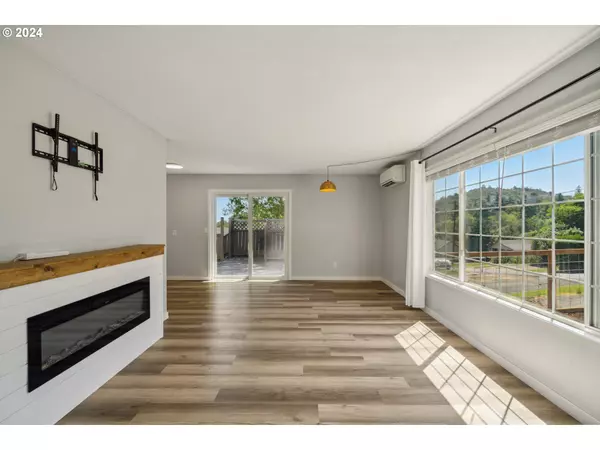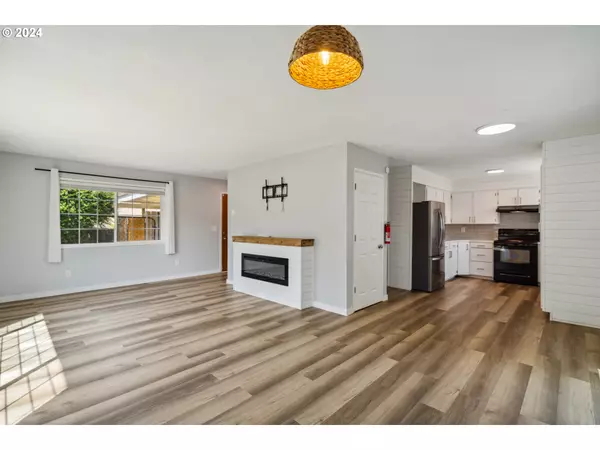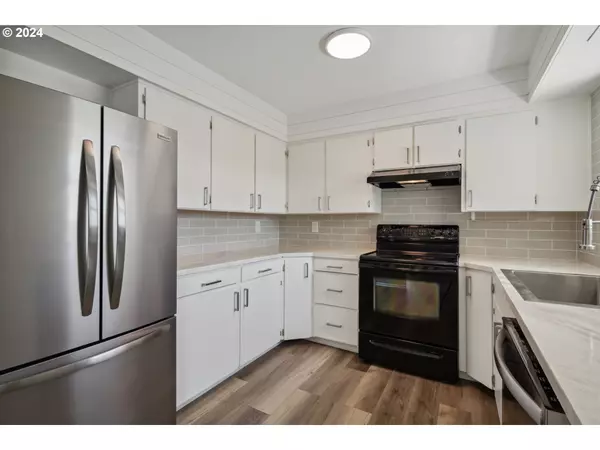
4 Beds
2 Baths
2,256 SqFt
4 Beds
2 Baths
2,256 SqFt
Key Details
Property Type Single Family Home
Sub Type Single Family Residence
Listing Status Active
Purchase Type For Sale
Square Footage 2,256 sqft
Price per Sqft $194
Subdivision Beacon Hill
MLS Listing ID 24438978
Style Stories1, Daylight Ranch
Bedrooms 4
Full Baths 2
Year Built 1966
Annual Tax Amount $3,301
Tax Year 2024
Lot Size 8,276 Sqft
Property Description
Location
State WA
County Cowlitz
Area _82
Zoning UR
Rooms
Basement Daylight, Finished
Interior
Interior Features Laundry, Luxury Vinyl Plank, Washer Dryer
Heating Mini Split, Wall Furnace
Cooling Mini Split
Fireplaces Type Electric
Appliance Dishwasher, Free Standing Range, Free Standing Refrigerator, Microwave
Exterior
Exterior Feature Deck, Fenced, Porch, Raised Beds, Tool Shed, Yard
Parking Features Carport
View City, River, Territorial
Roof Type Composition
Garage Yes
Building
Lot Description Level, Terraced, Trees
Story 2
Foundation Concrete Perimeter
Sewer Public Sewer
Water Public Water
Level or Stories 2
Schools
Elementary Schools Beacon Hill
Middle Schools Huntington
High Schools Kelso
Others
Senior Community No
Acceptable Financing Cash, Conventional, FHA, VALoan
Listing Terms Cash, Conventional, FHA, VALoan




