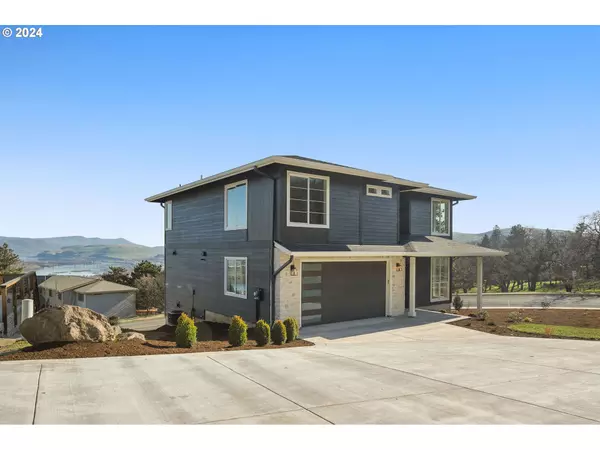
4 Beds
2.1 Baths
2,460 SqFt
4 Beds
2.1 Baths
2,460 SqFt
Key Details
Property Type Single Family Home
Sub Type Single Family Residence
Listing Status Active
Purchase Type For Sale
Square Footage 2,460 sqft
Price per Sqft $276
MLS Listing ID 24643718
Style Stories2, Modern
Bedrooms 4
Full Baths 2
Condo Fees $200
HOA Fees $200/ann
Year Built 2024
Annual Tax Amount $1,606
Tax Year 2023
Lot Size 0.450 Acres
Property Description
Location
State OR
County Wasco
Area _351
Rooms
Basement Crawl Space, Exterior Entry, Storage Space
Interior
Interior Features Garage Door Opener, High Ceilings, Laundry, Luxury Vinyl Plank, Quartz, Soaking Tub, Tile Floor
Heating Forced Air
Cooling Central Air
Fireplaces Number 1
Fireplaces Type Gas
Appliance Dishwasher, Disposal, Free Standing Gas Range, Island, Pantry, Quartz, Range Hood, Stainless Steel Appliance
Exterior
Exterior Feature Deck, Sprinkler, Yard
Parking Features Attached
Garage Spaces 2.0
View City, Mountain, River
Roof Type Shingle
Garage Yes
Building
Lot Description Corner Lot
Story 2
Foundation Concrete Perimeter
Sewer Public Sewer
Water Public Water
Level or Stories 2
Schools
Elementary Schools Dry Hollow
Middle Schools The Dalles
High Schools The Dalles
Others
Senior Community No
Acceptable Financing Cash, Conventional, FHA, VALoan
Listing Terms Cash, Conventional, FHA, VALoan









