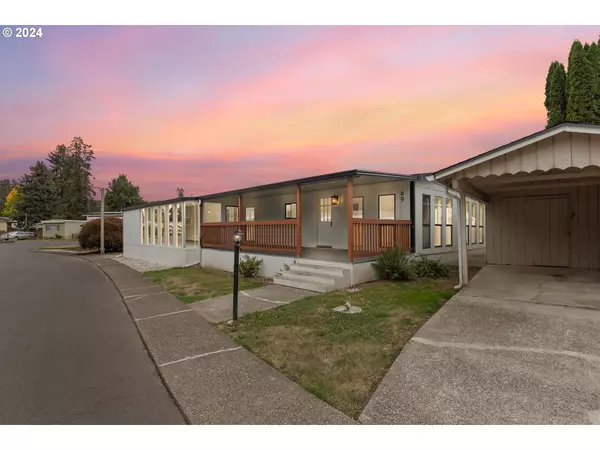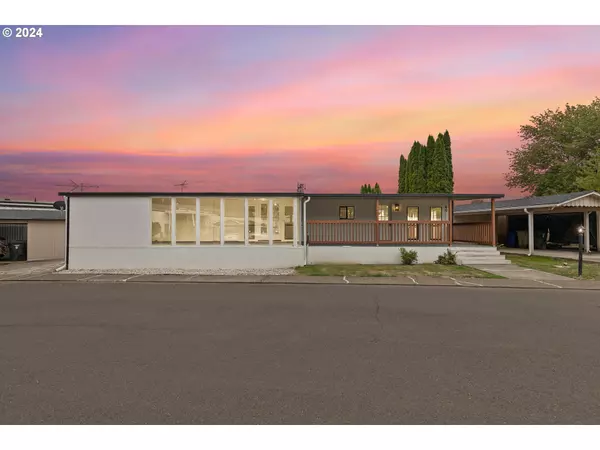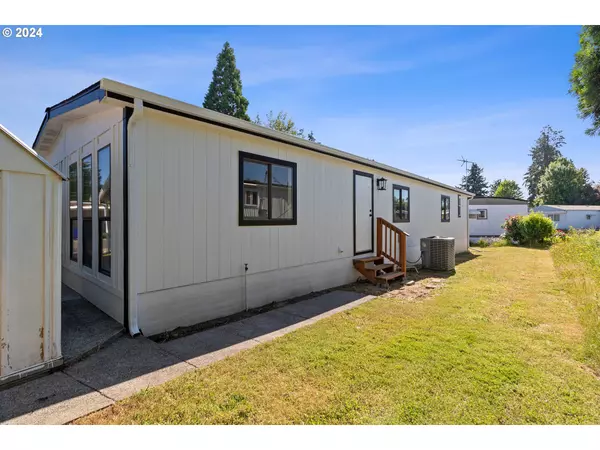
3 Beds
2 Baths
1,440 SqFt
3 Beds
2 Baths
1,440 SqFt
Key Details
Property Type Manufactured Home
Sub Type Manufactured Homein Park
Listing Status Active
Purchase Type For Sale
Square Footage 1,440 sqft
Price per Sqft $101
MLS Listing ID 24638603
Style Double Wide Manufactured, Manufactured Home
Bedrooms 3
Full Baths 2
Land Lease Amount 1200.0
Year Built 1984
Annual Tax Amount $874
Tax Year 2023
Property Description
Location
State OR
County Washington
Area _152
Rooms
Basement Crawl Space
Interior
Interior Features Ceiling Fan, High Ceilings, Laundry, Luxury Vinyl Plank, Soaking Tub, Vaulted Ceiling
Heating Forced Air, Heat Pump
Cooling Heat Pump
Appliance Builtin Range, Cook Island, Cooktop, Dishwasher, Range Hood, Stainless Steel Appliance
Exterior
Exterior Feature Covered Deck, Covered Patio, Tool Shed, Workshop, Yard
Parking Features Carport
Garage Spaces 2.0
View Seasonal
Roof Type Composition
Garage Yes
Building
Lot Description Level
Story 1
Foundation Block, Pillar Post Pier, Skirting
Sewer Public Sewer
Water Public Water
Level or Stories 1
Schools
Elementary Schools Cornelius
Middle Schools Neil Armstrong
High Schools Forest Grove
Others
Senior Community Yes
Acceptable Financing Cash, Conventional
Listing Terms Cash, Conventional









